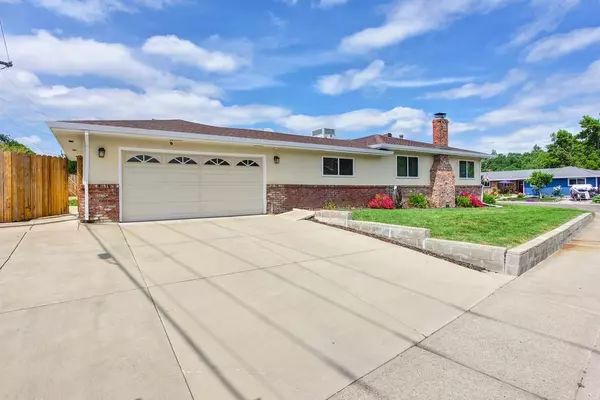For more information regarding the value of a property, please contact us for a free consultation.
6830 Mercedes AVE Citrus Heights, CA 95621
Want to know what your home might be worth? Contact us for a FREE valuation!

Our team is ready to help you sell your home for the highest possible price ASAP
Key Details
Sold Price $565,000
Property Type Single Family Home
Sub Type Single Family Residence
Listing Status Sold
Purchase Type For Sale
Square Footage 1,806 sqft
Price per Sqft $312
MLS Listing ID 224040959
Sold Date 05/29/24
Bedrooms 3
Full Baths 2
HOA Y/N No
Originating Board MLS Metrolist
Year Built 1962
Lot Size 9,583 Sqft
Acres 0.22
Property Description
Warm and welcoming 3 bedroom + Bonus room in the quaint Binet Terrace neighborhood. The large 9500 sq ft corner lot offers ample parking on both sides of home. An inviting open concept offers a spacious formal Living Room, Dining Room with brick fireplace, AND a large Bonus/Family room. The updated Kitchen boasts white/mocha two-tone cabinets, quartz counters, Stainless Steel appliances and a breakfast nook for casual dining. Extras include, Acacia Hardwood Flooring, dual-pane windows, crown molding, wood built-ins, abundant storage, Nest thermostat and new Light fixtures. The large backyard features a concrete patio/walkway, lawn area, and spa pad. The 24' x 11' outbuilding is perfect for a shop or office and is equipped with an 100 amp sub panel. RV/Boat storage can be accessed through a 10' wide gate allowing 25' storage behind fence line. Outside includes 30 amp & 50 amp hookups as well. Sellers have lovingly cared for their home and the depth of its character is on full display!
Location
State CA
County Sacramento
Area 10621
Direction Greenback to Binet to Mercedes. House is on corner of Mercedes and Binet.
Rooms
Family Room Other
Master Bathroom Shower Stall(s), Window
Living Room Other
Dining Room Breakfast Nook, Formal Room
Kitchen Breakfast Area, Pantry Cabinet, Quartz Counter
Interior
Heating Central, Fireplace(s)
Cooling Ceiling Fan(s), Central
Flooring Carpet, Tile, Wood
Equipment Attic Fan(s)
Window Features Dual Pane Full,Dual Pane Partial,Window Coverings,Window Screens
Appliance Free Standing Gas Range, Gas Water Heater, Compactor, Dishwasher, Disposal
Laundry Electric, In Garage
Exterior
Garage Attached, Boat Storage, RV Access, RV Storage, Garage Door Opener, Garage Facing Side
Garage Spaces 2.0
Fence Back Yard
Utilities Available Cable Available, Public, Electric, Internet Available, Natural Gas Connected
Roof Type Composition
Topography Level,Trees Few
Street Surface Paved
Porch Front Porch, Covered Patio, Uncovered Patio
Private Pool No
Building
Lot Description Auto Sprinkler F&R, Corner, Curb(s)/Gutter(s), Shape Regular, Street Lights, Landscape Back, Landscape Front, Low Maintenance
Story 1
Foundation Raised, Slab
Sewer Public Sewer
Water Public
Architectural Style A-Frame, Ranch
Schools
Elementary Schools San Juan Unified
Middle Schools San Juan Unified
High Schools San Juan Unified
School District Sacramento
Others
Senior Community No
Tax ID 229-0203-011-0000
Special Listing Condition None
Pets Description Yes
Read Less

Bought with Nick Sadek Sotheby's International Realty
GET MORE INFORMATION




