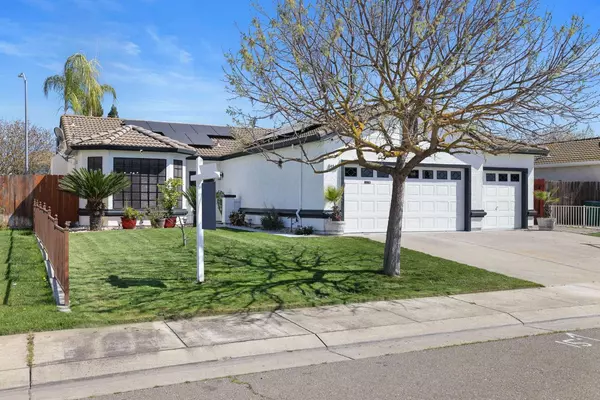For more information regarding the value of a property, please contact us for a free consultation.
4918 Buttercup LN Stockton, CA 95212
Want to know what your home might be worth? Contact us for a FREE valuation!

Our team is ready to help you sell your home for the highest possible price ASAP
Key Details
Sold Price $495,000
Property Type Single Family Home
Sub Type Single Family Residence
Listing Status Sold
Purchase Type For Sale
Square Footage 1,350 sqft
Price per Sqft $366
MLS Listing ID 224027036
Sold Date 05/03/24
Bedrooms 3
Full Baths 2
HOA Y/N No
Originating Board MLS Metrolist
Year Built 1999
Lot Size 6,425 Sqft
Acres 0.1475
Property Description
Live Better!! Welcome to Your Oasis at 4918 Buttercup Ln! This home epitomizes elegance and comfort. From its charming exterior to its luxurious interior, every detail has been meticulously curated to offer an unparalleled living experience. Upon entry, custom shutters adorn the home, blending style with functionality seamlessly. Gather around the cozy gas fireplace, creating a warm and inviting ambiance perfect for relaxation or entertaining guests.Stay cool in the summer and cozy in the winter. Enhanced security is provided by surveillance cameras placed strategically around the property, ensuring peace of mind. The kitchen is a chef's delight, boasting vinyl floors, granite countertops, and an island for meal prep and casual dining. The oak cabinets refinished to perfection, add a touch of sophistication to the space. The updated bathroom features polished porcelain tiles, adding a touch of luxury to your daily routine. Step outside to discover your private retreat, complete with a lap swimming pool surrounded by stamped cement. while the covered patio beckons for outdoor gatherings and relaxation. With a 3-car garage providing ample storage and parking space, this home truly has it all. schedule your showing today and make 4918 Buttercup Ln your forever home!
Location
State CA
County San Joaquin
Area 20705
Direction Etcheverry to Buttercup ln.
Rooms
Living Room Cathedral/Vaulted
Dining Room Breakfast Nook
Kitchen Granite Counter
Interior
Heating Central
Cooling Ceiling Fan(s), Central
Flooring Tile, Vinyl
Fireplaces Number 1
Fireplaces Type Gas Starter
Laundry Cabinets, Inside Room
Exterior
Parking Features Garage Facing Front, Guest Parking Available
Garage Spaces 3.0
Pool Built-In, Lap
Utilities Available Public
Roof Type Tile
Private Pool Yes
Building
Lot Description Other
Story 1
Foundation Slab
Sewer Public Sewer
Water Public
Schools
Elementary Schools Stockton Unified
Middle Schools Stockton Unified
High Schools Stockton Unified
School District San Joaquin
Others
Senior Community No
Tax ID 128-070-04
Special Listing Condition None
Read Less

Bought with Keller Williams Realty
GET MORE INFORMATION




