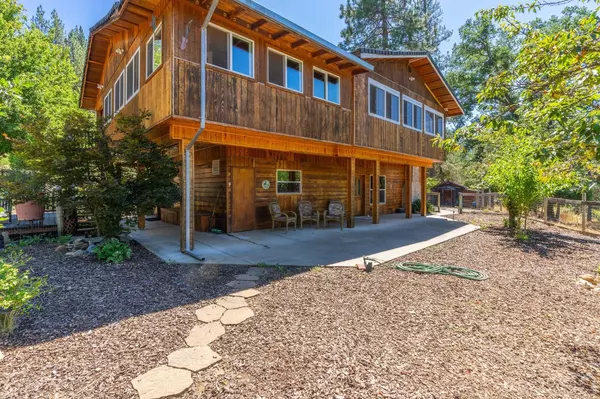For more information regarding the value of a property, please contact us for a free consultation.
5603 Swiss Ranch RD Mountain Ranch, CA 95246
Want to know what your home might be worth? Contact us for a FREE valuation!

Our team is ready to help you sell your home for the highest possible price ASAP
Key Details
Sold Price $470,000
Property Type Single Family Home
Sub Type Single Family Residence
Listing Status Sold
Purchase Type For Sale
Square Footage 2,268 sqft
Price per Sqft $207
Subdivision El Rancho Loma Serena
MLS Listing ID 224020567
Sold Date 04/29/24
Bedrooms 3
Full Baths 3
HOA Fees $41/ann
HOA Y/N Yes
Originating Board MLS Metrolist
Year Built 1995
Lot Size 3.730 Acres
Acres 3.73
Property Description
Start 2024 with a new zip code! Get ready for a cool summer, this property borders Jesus Maria Creek. The quality of craftsmanship is astounding! You can feel the love this home was built with as soon as you step inside. The living room features a built in entertainment area, river rock raised hearth for the Lopi wood stove and access to the back covered patio. Off the Living room is a bathroom with stall shower and a dining room with wet bar. The spacious kitchen has tons of storage, 6 burner propane range, built in microwave/hood, dishwasher, trash compactor, disposal, refrigerator and a second prep sink. There is a breakfast nook off the kitchen with french doors that lead outside. Upstairs features 3 bedrooms and 2 full bathrooms. The Primary bedroom is spacious and has it's own gas stove for heat, wet/coffee bar area, access onto enclosed porch, a jacuzzi tub room featuring a waterfall! Primary bath has a claw foot tub, steam shower, double sinks and a toilet closet. 2nd Bedroom also has access to porch and its own gas stove. 3rd bedroom has the washer/dryer in the closet. Too much to list! Call for more detail
Location
State CA
County Calaveras
Area 22029
Direction from San Andreas take Mountain Ranch Rd which becomes Railroad flat road to Swiss Ranch Rd. House will be on your Left
Rooms
Master Bathroom Shower Stall(s), Double Sinks, Soaking Tub, Steam, Tile, Window
Master Bedroom Balcony, Closet, Walk-In Closet, Outside Access
Living Room Other
Dining Room Formal Area, Other
Kitchen Breakfast Room, Pantry Closet, Tile Counter
Interior
Heating Central, Propane Stove, Wood Stove
Cooling Ceiling Fan(s), Central, MultiUnits
Flooring Tile, Vinyl, Wood
Equipment Central Vacuum
Window Features Dual Pane Full
Appliance Free Standing Gas Range, Hood Over Range, Compactor, Dishwasher, Disposal, Microwave
Laundry Dryer Included, Washer Included, See Remarks, Inside Area
Exterior
Garage RV Possible
Garage Spaces 1.0
Carport Spaces 1
Fence Back Yard, Metal, Cross Fenced, Front Yard
Utilities Available Propane Tank Leased, Electric, Internet Available
Amenities Available None
View Pasture, Water, Mountains
Roof Type Composition
Topography Rolling,Trees Many
Street Surface Paved
Porch Covered Deck
Private Pool No
Building
Lot Description Manual Sprinkler F&R, Manual Sprinkler Front, Stream Seasonal, Landscape Back, Landscape Front, Landscape Misc
Story 2
Foundation ConcretePerimeter
Sewer Septic Connected
Water Well, Private
Architectural Style Cabin, Rustic
Level or Stories Two
Schools
Elementary Schools Calaveras Unified
Middle Schools Calaveras Unified
High Schools Calaveras Unified
School District Calaveras
Others
Senior Community No
Tax ID 020-026-007
Special Listing Condition None
Pets Description Yes
Read Less

Bought with eXp Realty of California Inc.
GET MORE INFORMATION




