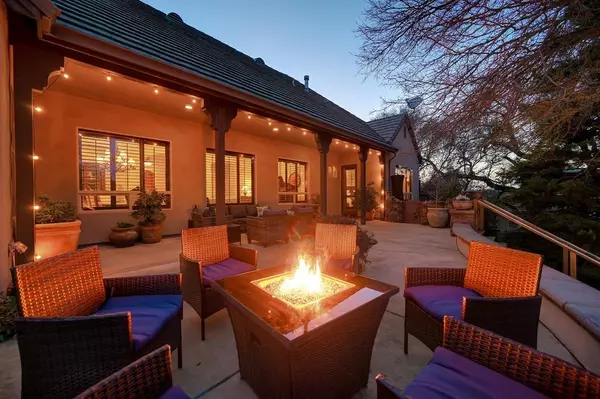For more information regarding the value of a property, please contact us for a free consultation.
1161 Lomond DR El Dorado Hills, CA 95762
Want to know what your home might be worth? Contact us for a FREE valuation!

Our team is ready to help you sell your home for the highest possible price ASAP
Key Details
Sold Price $2,110,000
Property Type Single Family Home
Sub Type Single Family Residence
Listing Status Sold
Purchase Type For Sale
Square Footage 4,408 sqft
Price per Sqft $478
Subdivision Highland Hills
MLS Listing ID 224011276
Sold Date 04/25/24
Bedrooms 4
Full Baths 3
HOA Y/N No
Originating Board MLS Metrolist
Year Built 2005
Lot Size 0.850 Acres
Acres 0.85
Property Description
Experience the allure of this extraordinary single-story custom home nestled in the coveted Highland Hills neighborhood. Perfectly positioned on a sprawling .85-acre enchanting greenbelt lot, this residence boasts meticulous craftsmanship and exquisite architectural details. The interior is a delight, featuring a grand gourmet kitchen with a striking fireplace, a full bar complemented by island seating, formal living and dining rooms, an office with access to a serene courtyard, two private secondary bedrooms, and an expansive primary suite that includes a fireplace, walk-in closet with custom cabinetry, additional bonus room, and a private atrium. The meticulously landscaped exterior offers a built-in pool with solar heating, tranquil water features and a stacked stone wall. The outdoor space also includes an extended patio for relaxing or entertaining, a putting green, and a delightful custom-built garden potting shed. This exceptional property is ideally located, providing easy access to walking trails, the charming Murray Homestead Park, Folsom Lake, local shopping, and top-rated schools, including Oak Ridge High. This is a rare opportunity to own a stunning single-story estate in Highland Hills. Full disclosure package is available for all prospective buyers.
Location
State CA
County El Dorado
Area 12602
Direction Hwy 50 to Silva Valley Parkway North; Right on Highland Hills; Left on Lomond to home on left.
Rooms
Master Bathroom Shower Stall(s), Double Sinks, Soaking Tub, Walk-In Closet
Master Bedroom Outside Access, Sitting Area
Living Room Cathedral/Vaulted, View
Dining Room Dining/Living Combo, Formal Area
Kitchen Breakfast Room, Pantry Closet, Granite Counter, Island
Interior
Interior Features Cathedral Ceiling, Formal Entry, Wet Bar
Heating Central, Fireplace(s), MultiUnits, MultiZone, Natural Gas
Cooling Ceiling Fan(s), Central, MultiUnits, MultiZone
Flooring Carpet, Tile, Wood, Other
Fireplaces Number 3
Fireplaces Type Living Room, Master Bedroom, Family Room, Gas Log
Equipment Central Vacuum
Appliance Built-In Electric Oven, Built-In Freezer, Built-In Gas Range, Built-In Refrigerator, Hood Over Range, Dishwasher, Microwave, Double Oven, Warming Drawer, Wine Refrigerator
Laundry Cabinets, Sink, Electric, Gas Hook-Up, Inside Room
Exterior
Exterior Feature Uncovered Courtyard
Garage Attached, Garage Facing Side
Garage Spaces 3.0
Fence Back Yard
Pool Built-In, Fenced, Gunite Construction, Solar Heat
Utilities Available Dish Antenna, Underground Utilities, Internet Available, Natural Gas Connected
View Hills
Roof Type Tile
Topography Downslope,Lot Grade Varies
Street Surface Paved
Porch Covered Patio, Uncovered Patio
Private Pool Yes
Building
Lot Description Auto Sprinkler F&R, Greenbelt, Landscape Back, Landscape Front
Story 1
Foundation Slab
Sewer In & Connected
Water Water District, Public
Architectural Style Mediterranean
Schools
Elementary Schools Rescue Union
Middle Schools Rescue Union
High Schools El Dorado Union High
School District El Dorado
Others
Senior Community No
Tax ID 126-330-001-000
Special Listing Condition None
Read Less

Bought with Portfolio Real Estate
GET MORE INFORMATION




