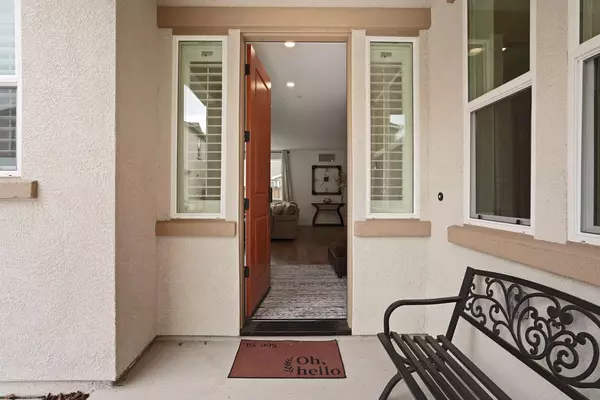For more information regarding the value of a property, please contact us for a free consultation.
1814 Chandler DR Brentwood, CA 94513
Want to know what your home might be worth? Contact us for a FREE valuation!

Our team is ready to help you sell your home for the highest possible price ASAP
Key Details
Sold Price $815,000
Property Type Single Family Home
Sub Type Single Family Residence
Listing Status Sold
Purchase Type For Sale
Square Footage 2,838 sqft
Price per Sqft $287
Subdivision Chandler
MLS Listing ID 224011319
Sold Date 04/23/24
Bedrooms 5
Full Baths 4
HOA Fees $81/mo
HOA Y/N Yes
Originating Board MLS Metrolist
Year Built 2023
Lot Size 3,629 Sqft
Acres 0.0833
Property Description
Here's your opportunity to own a currently sold out Plan 7 at Chandler! Elegance and space meet in this diamond residence. Covered entrance front door has a pretty foyer with powder bath located to one side and a large fifth bedroom suite on the other. The enormous family room is bountifully lit with windows lining the family and dining area. Gourmet kitchen has sink placed at the kitchen island! Lots of kitchen counter space for food preparation, cooking, and entertaining! Natural light from hallway window leading to the upstairs bedrooms. The primary suite is palatial with two walk in closets and luxurious primary bath. This home also has an included covered backyard patio. Community park with playground will be located at the back of the community and green space within the neighborhood. Easy access to highway 4 freeway with BART. Along with highly acclaimed Brentwood Schools, enjoy the lifestyle with outdoor recreation, parks, and farm fresh produce in Brentwood! Many builder upgrades to list along with Solar and more!
Location
State CA
County Contra Costa
Area Brentwood
Direction Lone Tree to Empire to Chandler Dr
Rooms
Master Bathroom Shower Stall(s), Double Sinks, Tub, Walk-In Closet 2+, Window
Living Room Great Room
Dining Room Formal Area
Kitchen Breakfast Area, Pantry Cabinet, Quartz Counter, Slab Counter, Island w/Sink
Interior
Heating Central, Gas, MultiZone
Cooling Central, MultiZone
Flooring Carpet, Laminate, Tile
Window Features Dual Pane Full
Appliance Free Standing Gas Range, Free Standing Refrigerator, Hood Over Range, Dishwasher, Disposal, Microwave
Laundry Cabinets, Inside Room
Exterior
Garage Attached, Garage Door Opener
Garage Spaces 2.0
Fence Back Yard, Fenced
Utilities Available Public, Solar
Amenities Available Playground
Roof Type Tile
Private Pool No
Building
Lot Description Cul-De-Sac
Story 2
Foundation Concrete, Slab
Builder Name Brookfield Residential
Sewer Public Sewer
Water Public
Schools
Elementary Schools Brentwood Union Elem
Middle Schools Brentwood Union Elem
High Schools Liberty Union High
School District Contra Costa
Others
HOA Fee Include MaintenanceGrounds
Senior Community No
Tax ID 018-740-156-7
Special Listing Condition None
Read Less

Bought with Merrill Signature Properties
GET MORE INFORMATION




