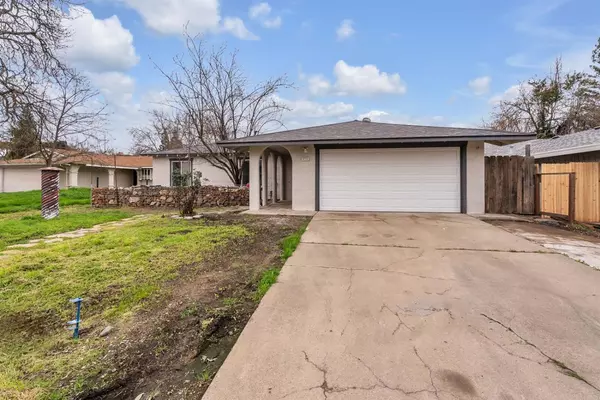For more information regarding the value of a property, please contact us for a free consultation.
4712 Stonehurst WAY Sacramento, CA 95842
Want to know what your home might be worth? Contact us for a FREE valuation!

Our team is ready to help you sell your home for the highest possible price ASAP
Key Details
Sold Price $395,000
Property Type Single Family Home
Sub Type Single Family Residence
Listing Status Sold
Purchase Type For Sale
Square Footage 1,425 sqft
Price per Sqft $277
Subdivision Hillsdale
MLS Listing ID 224015134
Sold Date 04/17/24
Bedrooms 4
Full Baths 2
HOA Y/N No
Originating Board MLS Metrolist
Year Built 1972
Lot Size 7,405 Sqft
Acres 0.17
Property Description
This home has alot of potential and possibilities and is being offered in it's present AS-IS condition. Single story features sought after 4 bedrooms, 2 full baths, flexible floor plan with living room, dining room, breakfast nook area with walk-in pantry off of the kitchen. This property has a new roof, new carpet, water heater replaced in 2022, interior/exterior recently painted. Large 16 x 27 enclosed sunroom off of the family room that includes a pool table with ping-pong table top. Large backyard plenty of room and potential for kids and pets to play in. Plenty of room for future sports court, swimming pool, lots of possibilities. Outside covered patio 10 x 16. Several fruit trees & grape vines on the property. Great location near schools, shopping, easy access to I-80 freeway. Potential, Potential, Potential.
Location
State CA
County Sacramento
Area 10842
Direction From I-80 west to exit 96 onto Madison Avenue, [R] on Hillsdale Blvd, [R] on Walerga Road, [L] on Stonehurst Way, house is on the right side.
Rooms
Master Bathroom Shower Stall(s), Window
Master Bedroom Closet
Living Room Great Room
Dining Room Formal Area
Kitchen Breakfast Area, Pantry Closet, Synthetic Counter, Kitchen/Family Combo
Interior
Heating Central, Fireplace(s), Natural Gas
Cooling Central
Flooring Carpet, Concrete, Laminate, Tile, Wood
Fireplaces Number 1
Fireplaces Type Brick, Family Room, Wood Burning
Appliance Free Standing Gas Range, Hood Over Range, Dishwasher, Disposal
Laundry Sink, Electric, Inside Room
Exterior
Exterior Feature Fire Pit
Garage Attached, Garage Facing Front
Garage Spaces 2.0
Fence Chain Link, Wood
Utilities Available Cable Available, Public, Electric, Natural Gas Connected
Roof Type Composition
Porch Covered Patio
Private Pool No
Building
Lot Description Flag Lot, Low Maintenance
Story 1
Foundation Slab
Sewer In & Connected
Water Meter on Site, Public
Architectural Style A-Frame, Ranch
Schools
Elementary Schools Twin Rivers Unified
Middle Schools Twin Rivers Unified
High Schools Twin Rivers Unified
School District Sacramento
Others
Senior Community No
Tax ID 220-0520-030-0000
Special Listing Condition None
Read Less

Bought with Cali-Link Realty & Mortgage Inc.
GET MORE INFORMATION




