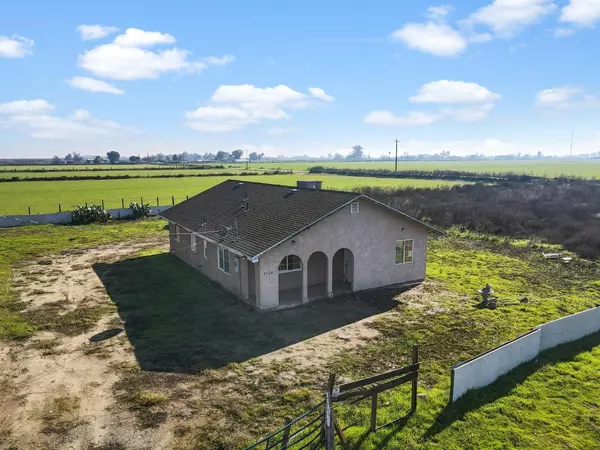For more information regarding the value of a property, please contact us for a free consultation.
2556 Stella ST Stevinson, CA 95374
Want to know what your home might be worth? Contact us for a FREE valuation!

Our team is ready to help you sell your home for the highest possible price ASAP
Key Details
Sold Price $345,000
Property Type Single Family Home
Sub Type Single Family Residence
Listing Status Sold
Purchase Type For Sale
Square Footage 1,362 sqft
Price per Sqft $253
MLS Listing ID 224004717
Sold Date 04/06/24
Bedrooms 3
Full Baths 1
HOA Y/N No
Originating Board MLS Metrolist
Year Built 2008
Lot Size 0.430 Acres
Acres 0.4301
Property Description
Welcome to this enchanting little retreat! Nestled on a charming lot, this property spans a little under half an acre, offering you ample space to make it your own. The home features 3 bedrooms, with the possibility of a fourth bedroom or an office space to cater to your unique needs. Complemented by a single bathroom, this residence is ready for a new family to revive its former charm. Seize the opportunity to transform this cozy abode into a haven that resonates with your personal style and preferences. With the added bonus of a spacious lot, envision creating lush gardens, outdoor entertaining spaces, or whatever your heart desires. Embrace the potential for creativity and discover the possibilities that await in this delightful haven. Don't miss the chance to breathe new life into this gem - your future home sweet home!
Location
State CA
County Merced
Area 20416
Direction Head south on Lander Ave, Turn left on 3rd Ave, turn right onto Stella St. Home located on the left all the way down.
Rooms
Master Bedroom Closet, Walk-In Closet, Outside Access
Living Room Other
Dining Room Other
Kitchen Laminate Counter
Interior
Heating Central
Cooling Central
Flooring Tile
Window Features Dual Pane Full
Appliance Free Standing Gas Range
Laundry Other
Exterior
Garage 1/2 Car Space, RV Access, RV Possible, Uncovered Parking Space
Fence Other
Utilities Available Electric
View Pasture
Roof Type Composition
Porch Covered Patio
Private Pool No
Building
Lot Description Private, Dead End
Story 1
Foundation Concrete, Slab
Sewer Septic System
Water Well
Architectural Style Ranch
Schools
Elementary Schools Hilmar Unified
Middle Schools Hilmar Unified
High Schools Hilmar Unified
School District Merced
Others
Senior Community No
Tax ID 055-160-027-000
Special Listing Condition Offer As Is
Read Less

Bought with Keller Williams Realty
GET MORE INFORMATION




