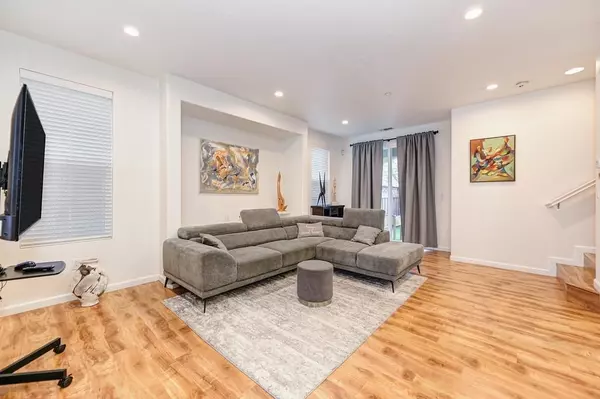For more information regarding the value of a property, please contact us for a free consultation.
6129 Westport LN Citrus Heights, CA 95621
Want to know what your home might be worth? Contact us for a FREE valuation!

Our team is ready to help you sell your home for the highest possible price ASAP
Key Details
Sold Price $490,000
Property Type Single Family Home
Sub Type Single Family Residence
Listing Status Sold
Purchase Type For Sale
Square Footage 1,793 sqft
Price per Sqft $273
MLS Listing ID 224001708
Sold Date 03/21/24
Bedrooms 3
Full Baths 2
HOA Fees $165/mo
HOA Y/N Yes
Originating Board MLS Metrolist
Year Built 2009
Lot Size 1,769 Sqft
Acres 0.0406
Property Description
Enchanting two-story home in the desirable city of Citrus Heights, close to the shopping centers, restaurants, public transportation and I-80. Open floor plan beckons with its beautiful laminate floors, smooth celling, and recessed lighting, creating a canvas of modern elegance. The living room, dining area, and kitchen seamlessly blend together. The kitchen, adorned with a beautiful breakfast bar is not just a cooking space but a hub for culinary inspiration. Direct access to a two-car garage from the kitchen ensures convenience and easy in your daily routine. Ascend the stairs, and a specious loft welcomes you, offering versatility as a family room, office space, or even a potential fourth bedroom- a flexible space for your unique lifestyle. The master bedroom has a walk-in closet, a suite bathroom featuring a tub and separate shower, providing a sanctuary for relaxation and rejuvenation. Laundry room is conveniently located upstairs. Beyond the confines of your new home, the community offers beautiful grounds adorned with meticulous landscaping and inviting benches. Imagine strolling through the community, enjoying a peaceful evening, creating lasting memories within this welcoming neighborhood and the close by Park. Don't miss the chance to call it your home.
Location
State CA
County Sacramento
Area 10621
Direction I-80 to Greenback lane East to right on Auburn Blvd, left on Camden Cir
Rooms
Living Room Great Room
Dining Room Formal Area
Kitchen Granite Counter, Island w/Sink
Interior
Heating Central
Cooling Central
Flooring Carpet, Laminate, Vinyl
Window Features Dual Pane Full
Appliance Free Standing Gas Range, Hood Over Range, Dishwasher, Disposal
Laundry Inside Room
Exterior
Garage Garage Facing Rear, Guest Parking Available
Garage Spaces 2.0
Utilities Available Public
Amenities Available None
Roof Type Shingle,Composition
Private Pool No
Building
Lot Description Shape Regular, Low Maintenance
Story 2
Foundation Slab
Sewer In & Connected
Water Public
Schools
Elementary Schools San Juan Unified
Middle Schools San Juan Unified
High Schools San Juan Unified
School District Sacramento
Others
HOA Fee Include MaintenanceExterior, MaintenanceGrounds
Senior Community No
Tax ID 229-1010-055-0000
Special Listing Condition None
Pets Description Yes, Service Animals OK, Cats OK, Dogs OK
Read Less

Bought with Sean Proctor Real Estate
GET MORE INFORMATION




