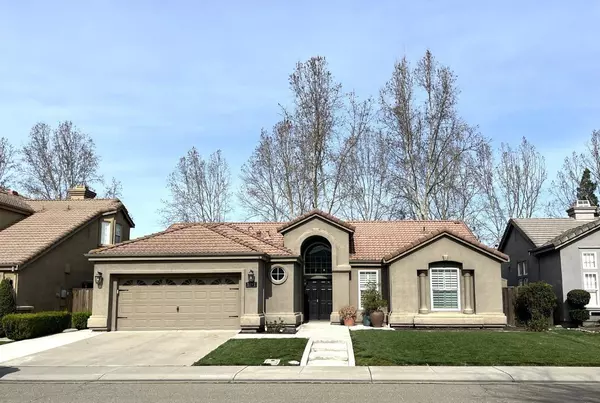For more information regarding the value of a property, please contact us for a free consultation.
3891 Brook Valley CIR Stockton, CA 95219
Want to know what your home might be worth? Contact us for a FREE valuation!

Our team is ready to help you sell your home for the highest possible price ASAP
Key Details
Sold Price $534,000
Property Type Single Family Home
Sub Type Single Family Residence
Listing Status Sold
Purchase Type For Sale
Square Footage 1,633 sqft
Price per Sqft $327
Subdivision Brookside Estates
MLS Listing ID 224016977
Sold Date 03/20/24
Bedrooms 3
Full Baths 2
HOA Fees $82/qua
HOA Y/N Yes
Originating Board MLS Metrolist
Year Built 1992
Lot Size 5,406 Sqft
Acres 0.1241
Property Description
New Listing ! Popular Brookside Area, Open Floorplan, Living Room with Fireplace, Formal Dining Area, Kitchen with casual dining area. 3 Spacious Bedrooms, Master has Updated Bath, custom tile counters & shower, Hall Bath with custom tile shower & counters, double sink vanities. Low maintenance backyard has large patio area & storage shed. HOA has pool, recreation facilities, parks/playground & more ! Lincoln School District.
Location
State CA
County San Joaquin
Area 20703
Direction March Lane, west into Brookside, Right on Brookside Road. Continue past the Stop sign, until you come to Brook Valley on the left, follow circle to the right.
Rooms
Master Bathroom Shower Stall(s), Granite, Tile
Living Room Great Room
Dining Room Space in Kitchen, Dining/Living Combo
Kitchen Pantry Closet, Granite Counter, Kitchen/Family Combo
Interior
Heating Central, Fireplace(s), Natural Gas
Cooling Ceiling Fan(s), Central
Flooring Carpet, Tile
Fireplaces Number 1
Fireplaces Type Living Room, Gas Piped
Window Features Dual Pane Full
Appliance Free Standing Gas Range, Gas Plumbed, Dishwasher, Disposal, Microwave, Tankless Water Heater
Laundry Inside Room
Exterior
Garage Attached, Garage Door Opener
Garage Spaces 2.0
Fence Fenced, Wood, Masonry
Utilities Available Cable Available, Public, Underground Utilities, Internet Available, Natural Gas Available
Amenities Available Playground, Pool, Recreation Facilities, Tennis Courts, Park
Roof Type Tile
Topography Level
Street Surface Paved
Porch Front Porch, Uncovered Patio
Private Pool No
Building
Lot Description Auto Sprinkler Front, Landscape Back, Landscape Front, Low Maintenance
Story 1
Foundation Slab
Sewer In & Connected
Water Public
Architectural Style Traditional
Level or Stories One
Schools
Elementary Schools Lincoln Unified
Middle Schools Lincoln Unified
High Schools Lincoln Unified
School District San Joaquin
Others
Senior Community No
Restrictions Board Approval,Exterior Alterations,Other
Tax ID 116-050-10
Special Listing Condition Other
Pets Description Yes
Read Less

Bought with Docter & Docter, Realtors
GET MORE INFORMATION




