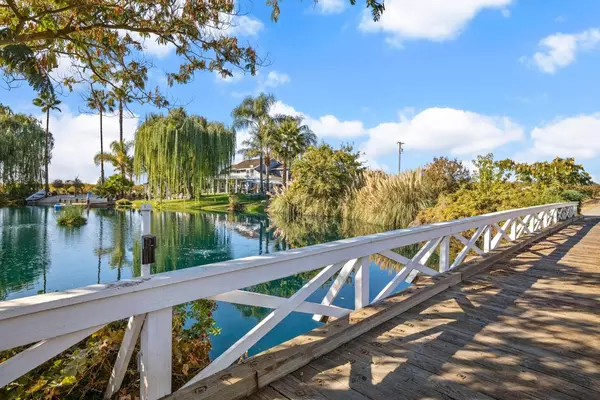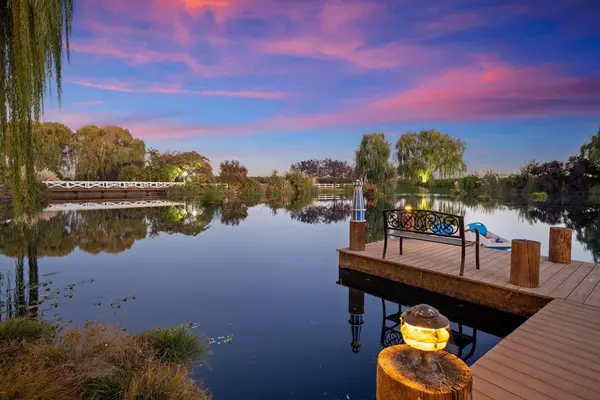For more information regarding the value of a property, please contact us for a free consultation.
1077 E Peltier RD Acampo, CA 95220
Want to know what your home might be worth? Contact us for a FREE valuation!

Our team is ready to help you sell your home for the highest possible price ASAP
Key Details
Sold Price $2,800,000
Property Type Single Family Home
Sub Type Single Family Residence
Listing Status Sold
Purchase Type For Sale
Square Footage 4,771 sqft
Price per Sqft $586
MLS Listing ID 223060532
Sold Date 03/15/24
Bedrooms 5
Full Baths 3
HOA Y/N No
Originating Board MLS Metrolist
Year Built 1987
Lot Size 39.740 Acres
Acres 39.74
Property Description
If you desire a peaceful setting that easily combines privacy and tranquility, look no further. Set on the Lodi Wine trail in the heart of Lodi Wine Country, this stunning close in country estate awaits. Pristine grounds that will accommodate the largest of gatherings while entertaining your Family & Friends, this amazing property has served as a gathering place for generations. 5 bedrooms + large workout room or home office upstairs, Downstairs Master Suite with amazing walk-in closets sure to delight. Upstairs 3 large bedroom suites, private balconies, with soaring views of the lake, Mt. Diablo to the West and the Sierras to the East. Nearly 40 acres that include a new high production Cabernet Sauvignon vineyard with contract in place, man-made lake with a white sand beach, swimming platform, mature trees, sprawling grounds, pool/guest house w/ full bathroom & kitchenette, separate detached 4 Car finished & air conditioned garage, separate domestic & ag well.
Location
State CA
County San Joaquin
Area 20905
Direction Lower Sacramento Rd West on Peltier to private driveway - I-5 East to private driveway
Rooms
Family Room Great Room
Master Bathroom Shower Stall(s), Stone, Tile, Window
Master Bedroom Sitting Room, Ground Floor, Outside Access, Walk-In Closet 2+, Sitting Area
Living Room Great Room, View
Dining Room Formal Room, Dining/Family Combo, Space in Kitchen, Dining/Living Combo
Kitchen Pantry Cabinet, Granite Counter, Kitchen/Family Combo
Interior
Heating Propane, Central, MultiUnits
Cooling Ceiling Fan(s), Central, MultiUnits
Flooring Carpet, Tile
Fireplaces Number 1
Fireplaces Type Living Room
Window Features Dual Pane Full
Appliance Built-In Gas Oven, Built-In Gas Range, Built-In Refrigerator, Hood Over Range, Compactor, Ice Maker, Dishwasher, Double Oven, Warming Drawer
Laundry Cabinets, Chute, Sink, Ground Floor, Inside Room
Exterior
Exterior Feature Balcony, Entry Gate, Fire Pit
Garage 24'+ Deep Garage, Boat Storage, RV Access, RV Storage, Guest Parking Available, Workshop in Garage
Garage Spaces 6.0
Pool Built-In, On Lot, Pool House, Gas Heat, Gunite Construction
Utilities Available Propane Tank Leased, Public, Generator
Roof Type Shingle,Wood
Topography Trees Many
Street Surface Paved
Porch Roof Deck, Covered Deck, Uncovered Deck, Uncovered Patio
Private Pool Yes
Building
Lot Description Manual Sprinkler F&R, Street Lights, See Remarks
Story 2
Foundation Raised, Slab
Builder Name Bachle Construction
Sewer In & Connected, Septic Connected
Water Meter Required, Well
Architectural Style Traditional
Schools
Elementary Schools Lodi Unified
Middle Schools Lodi Unified
High Schools Lodi Unified
School District San Joaquin
Others
Senior Community No
Tax ID 003-160-31
Special Listing Condition None
Read Less

Bought with Keller Williams Fresno
GET MORE INFORMATION




