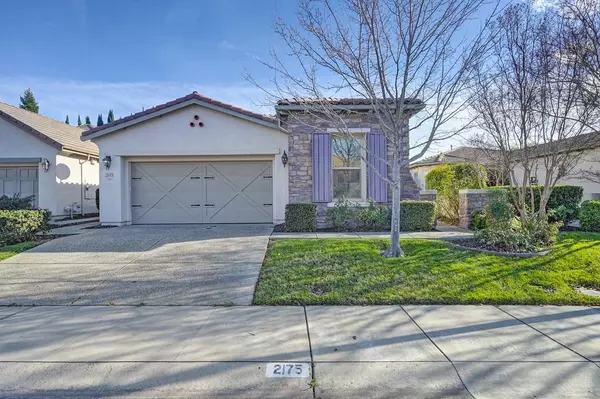For more information regarding the value of a property, please contact us for a free consultation.
2175 Ryedale LN Sacramento, CA 95835
Want to know what your home might be worth? Contact us for a FREE valuation!

Our team is ready to help you sell your home for the highest possible price ASAP
Key Details
Sold Price $518,000
Property Type Single Family Home
Sub Type Single Family Residence
Listing Status Sold
Purchase Type For Sale
Square Footage 1,738 sqft
Price per Sqft $298
Subdivision Heritage Park
MLS Listing ID 224002103
Sold Date 02/23/24
Bedrooms 2
Full Baths 2
HOA Fees $306/mo
HOA Y/N Yes
Originating Board MLS Metrolist
Year Built 2004
Lot Size 4,726 Sqft
Acres 0.1085
Property Description
YOUR DESTINATION AWAITS! Discover this ultimate home in the wonderful lifestyle community for the active adult at Heritage Park. This home by far offers some of the most magnificent features & upgrades. This manageable home has a great open plan with a sublime, comfortable layout. As you enter through the front courtyard you will enter the home & notice the fresh neutral paint along with upgraded easy care tile flooring that expands throughout many rooms of this special home. A large den off the entry provides a private retreat, adding versatility to the living space. The expansive great room features tile flooring, a fireplace, with seamless visibility to the kitchen & nook area, along with opening to a low-maintenance backyard with a covered patio, perfect for outdoor relaxation and entertaining.The kitchen is well-equipped with an island, ample counter space, and quality wood cabinetry, catering to culinary enthusiasts. The primary suite is spacious and features a large slider to the backyard, enhancing the connection between indoor and outdoor living. The primary bathroom is well-appointed with a large shower featuring a bench seat, double vanity sinks, and a walk-in closet. Being part of the Heritage Park community offers a wonderful lifestyle for the active adult.
Location
State CA
County Sacramento
Area 10835
Direction Elk Horn to Northborough to Rose Arbor to Hidden Trails Lane to Ryedale Lane
Rooms
Family Room Great Room
Master Bathroom Shower Stall(s), Double Sinks, Low-Flow Shower(s), Low-Flow Toilet(s), Tile, Walk-In Closet
Master Bedroom Ground Floor, Outside Access
Living Room Great Room
Dining Room Breakfast Nook, Dining Bar, Dining/Family Combo, Formal Area
Kitchen Pantry Cabinet, Island, Kitchen/Family Combo, Tile Counter
Interior
Heating Central, Gas
Cooling Ceiling Fan(s), Central
Flooring Simulated Wood, Tile
Fireplaces Number 1
Fireplaces Type Family Room, Gas Log, Gas Piped
Window Features Dual Pane Full
Appliance Free Standing Gas Oven, Gas Water Heater, Ice Maker, Dishwasher, Disposal, Microwave
Laundry Cabinets, Gas Hook-Up, Inside Room
Exterior
Exterior Feature Uncovered Courtyard
Garage Attached, Restrictions, Garage Door Opener, Garage Facing Front
Garage Spaces 2.0
Fence Back Yard, Fenced
Pool Built-In, Cabana, Common Facility, Gas Heat, Gunite Construction, Sport, Indoors, Lap
Utilities Available Cable Available, Cable Connected, Public, Underground Utilities, Internet Available, Natural Gas Connected
Amenities Available Pool, Clubhouse, Rec Room w/Fireplace, Recreation Facilities, Exercise Room, Game Court Exterior, Tennis Courts, Gym, Park
Roof Type Tile
Topography Level
Street Surface Asphalt,Paved
Porch Covered Patio
Private Pool Yes
Building
Lot Description Auto Sprinkler F&R, Curb(s)/Gutter(s), Gated Community, Street Lights, Landscape Back, Landscape Front
Story 1
Foundation Concrete, Slab
Builder Name Renaissance Homes
Sewer In & Connected, Public Sewer
Water Meter on Site, Water District, Public
Architectural Style Mediterranean
Schools
Elementary Schools Twin Rivers Unified
Middle Schools Twin Rivers Unified
High Schools Twin Rivers Unified
School District Sacramento
Others
HOA Fee Include MaintenanceGrounds, Pool
Senior Community Yes
Restrictions Age Restrictions,Exterior Alterations,Parking
Tax ID 201-0960-034-0000
Special Listing Condition None
Pets Description Yes, Number Limit, Cats OK, Dogs OK
Read Less

Bought with HomeSmart ICARE Realty
GET MORE INFORMATION




