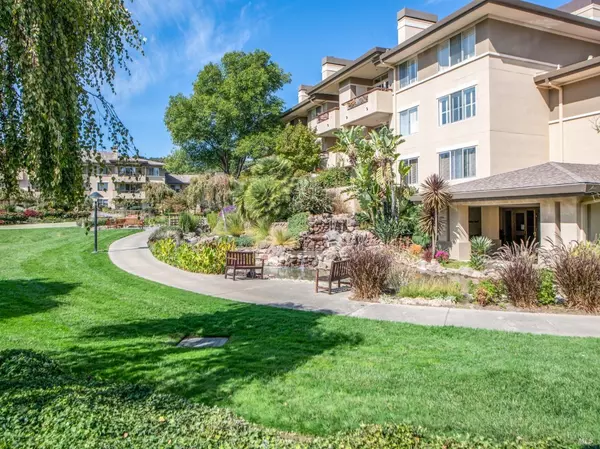Bought with Bill M Johnson • Coldwell Banker Realty
For more information regarding the value of a property, please contact us for a free consultation.
600 Deer Valley RD 3A San Rafael, CA 94903
Want to know what your home might be worth? Contact us for a FREE valuation!

Our team is ready to help you sell your home for the highest possible price ASAP
Key Details
Sold Price $727,000
Property Type Condo
Sub Type Condominium
Listing Status Sold
Purchase Type For Sale
Square Footage 1,285 sqft
Price per Sqft $565
MLS Listing ID 323928194
Sold Date 02/23/24
Bedrooms 2
Full Baths 2
HOA Fees $3,184/mo
HOA Y/N No
Year Built 1991
Lot Size 1,285 Sqft
Property Description
Smith Ranch is Marin's ultimate gated 55+ Senior Community. This seldom available 2Bd/2Ba unit is a popular floor plan in move-in condition. Two spacious bedrooms and two full bathrooms. Comfortable flow between kitchen, dining area and living room with fireplace all opening to a sunny patio deck. Freshly painted and refinished engineered wood floors, new carpeting, updated appliances and custom built-in cabinetry all add to the desirability of this easy to access unit. Couple this condition with the special amenities offered at Smith Ranch: 5-star dining, wellness and fitness center, valet services, weekly housekeeping, 24 hour security call system all on 30 beautiful landscaped acres of resort living. The monthly assessment is $3184/unit. The mandatory meal plan is $997/person, includes 20 meals a month. Pets are welcome. Close by are the Marin Civic Center, Cinemas and McInnis Golf.
Location
State CA
County Marin
Community Yes
Area San Rafael
Rooms
Dining Room Dining/Living Combo
Kitchen Granite Counter, Stone Counter
Interior
Interior Features Formal Entry
Heating Central, Fireplace(s)
Cooling Central
Flooring Carpet, Simulated Wood
Fireplaces Number 1
Fireplaces Type Dining Room, Gas Log, Gas Starter, Living Room
Laundry Washer/Dryer Stacked Included
Exterior
Exterior Feature Balcony
Garage Assigned
Garage Spaces 1.0
Pool Common Facility, Gas Heat, Solar Heat
Utilities Available Cable Available, Natural Gas Available
View Hills
Building
Story 1
Sewer Public Sewer
Water Public
Architectural Style Traditional
Level or Stories 1
Others
Senior Community Yes
Special Listing Condition Offer As Is
Read Less

Copyright 2024 , Bay Area Real Estate Information Services, Inc. All Right Reserved.
GET MORE INFORMATION


