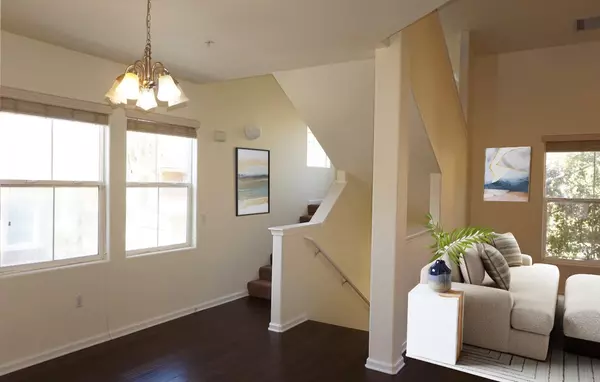For more information regarding the value of a property, please contact us for a free consultation.
5350 Dunlay DR #3013 Sacramento, CA 95835
Want to know what your home might be worth? Contact us for a FREE valuation!

Our team is ready to help you sell your home for the highest possible price ASAP
Key Details
Sold Price $399,000
Property Type Condo
Sub Type Condominium
Listing Status Sold
Purchase Type For Sale
Square Footage 1,519 sqft
Price per Sqft $262
Subdivision Syrah At Natomas
MLS Listing ID 223095682
Sold Date 01/31/24
Bedrooms 2
Full Baths 2
HOA Fees $308/mo
HOA Y/N Yes
Originating Board MLS Metrolist
Year Built 2005
Property Description
This condo is nestled in Natomas at Syrah, A mere 2 miles away, discover shopping, refined eateries, and vibrant parks. Dive into exclusive amenities: a modern clubhouse, refreshing pool, and ample guest parking. It boasts 2 spacious beds, 2 baths, and a versatile third-floor office/loft, perfect for telecommuting or creative ventures. Savor culinary delights in a kitchen adorned with granite counters and a gas cooktop. Relish in a pristine ambiance, accentuated by lofty ceilings and natural light. Park effortlessly in a dual-entry 2-car tandem garage. With laundry strategically on the main floor, convenience is paramount.Located just a mile or so to freeways and a 11 minute drive to the airport, The HOA handles utilities, insurance, and upkeep. Uplift your lifestyle quotient; this is an opportunity that beckons the forward-thinker. Home is virtually staged!
Location
State CA
County Sacramento
Area 10835
Direction From I-5 North to Del Paso Rd. Use the right 2 lanes to take exit 525A from for Del Paso Rd. Keep right at the fork and merge onto Del Paso Rd. Take E Commerce Way and Club Center Dr to Dunlay Dr
Rooms
Master Bathroom Shower Stall(s), Double Sinks, Tub, Multiple Shower Heads, Walk-In Closet
Master Bedroom Balcony, Walk-In Closet
Living Room Cathedral/Vaulted, Deck Attached
Dining Room Dining Bar, Dining/Living Combo
Kitchen Pantry Closet, Granite Counter
Interior
Interior Features Cathedral Ceiling, Storage Area(s)
Heating Central, Fireplace(s)
Cooling Ceiling Fan(s), Central
Flooring Carpet, Laminate, Linoleum
Fireplaces Number 1
Fireplaces Type Living Room, Electric
Window Features Dual Pane Full,Window Screens
Appliance Free Standing Gas Oven, Free Standing Gas Range, Free Standing Refrigerator, Ice Maker, Dishwasher, Disposal, Microwave
Laundry Gas Hook-Up, Upper Floor, Inside Area
Exterior
Exterior Feature Balcony
Garage Garage Door Opener, Garage Facing Front, Garage Facing Side
Garage Spaces 2.0
Pool Common Facility
Utilities Available Public
Amenities Available Pool, Clubhouse
Roof Type Tile
Street Surface Paved
Porch Enclosed Patio
Private Pool Yes
Building
Lot Description Corner, Private, Low Maintenance
Story 3
Unit Location End Unit
Foundation Slab
Sewer In & Connected
Water Public
Level or Stories ThreeOrMore
Schools
Elementary Schools Natomas Unified
Middle Schools Natomas Unified
High Schools Natomas Unified
School District Sacramento
Others
HOA Fee Include Insurance, Security, Pool
Senior Community No
Tax ID 201-1060-001-0206
Special Listing Condition None
Pets Description Yes
Read Less

Bought with eXp Realty of California, Inc.
GET MORE INFORMATION




