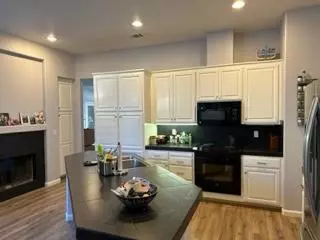For more information regarding the value of a property, please contact us for a free consultation.
4307 Heron Lakes DR Stockton, CA 95219
Want to know what your home might be worth? Contact us for a FREE valuation!

Our team is ready to help you sell your home for the highest possible price ASAP
Key Details
Sold Price $575,000
Property Type Single Family Home
Sub Type Single Family Residence
Listing Status Sold
Purchase Type For Sale
Square Footage 1,955 sqft
Price per Sqft $294
Subdivision Brookside Estates
MLS Listing ID 223083557
Sold Date 01/04/24
Bedrooms 2
Full Baths 2
HOA Fees $370/mo
HOA Y/N Yes
Originating Board MLS Metrolist
Year Built 1996
Lot Size 7,235 Sqft
Acres 0.1661
Property Description
Wonderful opportunity in The Classics in gated Brookside! Single story with fresh paint and luxury vinyl flooring. Open floor plan living. Double sided fireplace in dining and living room areas. Master bath has new tile flooring, new shower and shower doors. Hall bath has new porcelain tile flooring and one piece cultured marble counters.
Location
State CA
County San Joaquin
Area 20703
Direction From St Andrews Dr inside gated Brookside to Heron Lakes.
Rooms
Master Bathroom Shower Stall(s), Double Sinks, Tub
Living Room Other
Dining Room Dining/Living Combo
Kitchen Granite Counter, Island w/Sink
Interior
Heating Central
Cooling Central
Flooring Tile, Vinyl
Fireplaces Number 1
Fireplaces Type Kitchen, Living Room, Double Sided, Gas Starter
Appliance Built-In Electric Oven, Built-In Electric Range, Free Standing Refrigerator
Laundry Inside Room
Exterior
Garage Attached
Garage Spaces 2.0
Pool Common Facility
Utilities Available Cable Connected, DSL Available, Electric, Natural Gas Connected
Amenities Available Pool, Clubhouse
Roof Type Tile
Private Pool Yes
Building
Lot Description Auto Sprinkler F&R, Close to Clubhouse, Corner, Gated Community
Story 1
Foundation Slab
Sewer Sewer in Street
Water Public
Level or Stories One
Schools
Elementary Schools Lincoln Unified
Middle Schools Lincoln Unified
High Schools Lincoln Unified
School District San Joaquin
Others
HOA Fee Include Security, Pool
Senior Community No
Tax ID 118-090-09
Special Listing Condition None
Pets Description Yes
Read Less

Bought with Diversified Asset and Property Management
GET MORE INFORMATION




