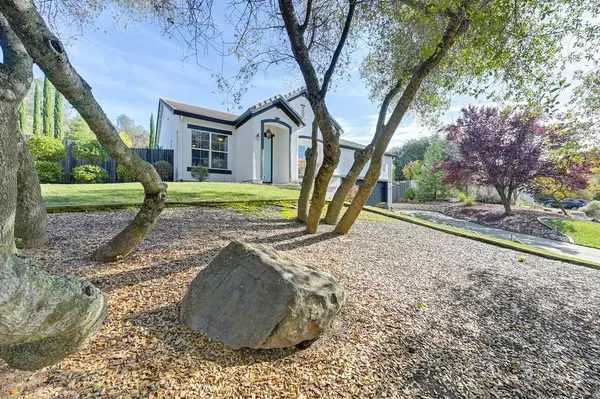For more information regarding the value of a property, please contact us for a free consultation.
6100 Connery DR Shingle Springs, CA 95682
Want to know what your home might be worth? Contact us for a FREE valuation!

Our team is ready to help you sell your home for the highest possible price ASAP
Key Details
Sold Price $719,000
Property Type Single Family Home
Sub Type Single Family Residence
Listing Status Sold
Purchase Type For Sale
Square Footage 2,125 sqft
Price per Sqft $338
MLS Listing ID 223109956
Sold Date 12/27/23
Bedrooms 3
Full Baths 2
HOA Y/N No
Originating Board MLS Metrolist
Year Built 2002
Lot Size 0.690 Acres
Acres 0.69
Property Description
Surrounded by nature, this charming 3-bedroom, 2-bathroom home is a haven of tranquility on a quiet dead-end street. With 2,023 sq. ft. of thoughtfully designed living space, this residence offers a perfect blend of comfort and style. Step inside to discover a well-appointed interior that seamlessly combines modern convenience with a cozy, inviting atmosphere. The heart of the home is the well appointed kitchen, equipped with stainless steel appliances, granite countertops, and ample cabinet space. The adjacent dining area flows seamlessly into the living room. The master bedroom boasts its own private retreat, complete with an ensuite bathroom featuring a separate tub and shower and an amazing walk-in closet. The second bathroom is tastefully designed with modern fixtures and finishes. One of the highlights of this property is the outdoor space with private putting green and a serene backdrop for relaxing evenings. The quiet dead-end street ensures a peaceful and secure environment, perfect for those seeking a tranquil escape from the hustle and bustle of city life.
Location
State CA
County El Dorado
Area 12601
Direction Highway 50 to North on Cameron Park Dr. Right on Meder Rd, left on Carousel Right on Connery the house is the last one on the Right hand side.
Rooms
Family Room Other
Master Bathroom Double Sinks, Granite
Master Bedroom Sitting Room, Closet, Walk-In Closet
Living Room Other
Dining Room Dining Bar
Kitchen Pantry Closet, Granite Counter, Kitchen/Family Combo
Interior
Heating Central
Cooling Central
Flooring Bamboo, Carpet, Stone, Tile
Fireplaces Number 1
Fireplaces Type Family Room, Gas Log
Window Features Dual Pane Full
Appliance Gas Cook Top, Built-In Gas Oven, Hood Over Range, Dishwasher, Disposal, Microwave
Laundry Cabinets, Electric
Exterior
Garage Garage Facing Front
Garage Spaces 2.0
Fence Wood
Utilities Available Public
View Other
Roof Type Tile
Topography Forest,Hillside
Street Surface Asphalt
Private Pool No
Building
Lot Description Auto Sprinkler F&R, Dead End, Landscape Back, Landscape Front, Low Maintenance
Story 1
Foundation Slab
Sewer In & Connected
Water Public
Architectural Style Contemporary
Schools
Elementary Schools Rescue Union
Middle Schools Rescue Union
High Schools El Dorado Union High
School District El Dorado
Others
Senior Community No
Tax ID 070-450-038-000
Special Listing Condition None
Read Less

Bought with Twin Oaks Real Estate INC
GET MORE INFORMATION




