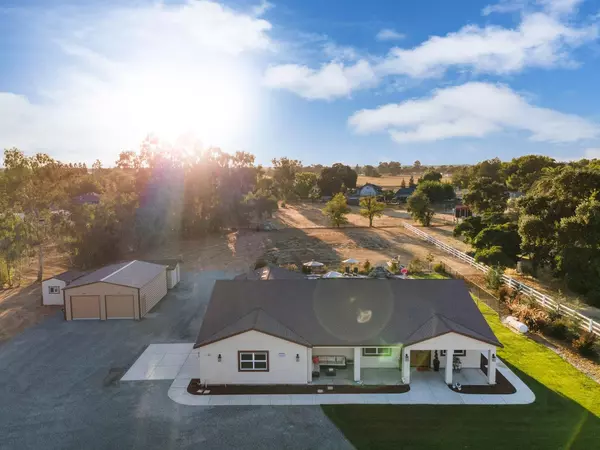For more information regarding the value of a property, please contact us for a free consultation.
25203 N Magnolia PL Acampo, CA 95220
Want to know what your home might be worth? Contact us for a FREE valuation!

Our team is ready to help you sell your home for the highest possible price ASAP
Key Details
Sold Price $920,000
Property Type Single Family Home
Sub Type Single Family Residence
Listing Status Sold
Purchase Type For Sale
Square Footage 2,205 sqft
Price per Sqft $417
MLS Listing ID 223095546
Sold Date 12/04/23
Bedrooms 3
Full Baths 2
HOA Y/N No
Originating Board MLS Metrolist
Year Built 2022
Lot Size 2.000 Acres
Acres 2.0
Property Description
Welcome to Magnolia Estates! A gated community for your peace of mind! This beautiful custom home was built last year, and is located at the end of a cul-de-sac and is surrounded by custom homes. The Solar system is owned! Great room floorplan has built in TV and electric fireplace in living room. It has a smooth trowel stucco exterior, and imperfect smooth wall texture on the interior. The kitchen has custom slow close cabinets, Quartz counters, spacious island and Stainless-steel appliances. Large pantry with coffee bar. 3 bedrooms plus a flex room for office or work out space. Master bathroom has standalone tub, shower stall, marble floors and his and her vanities. All toilets have heated seats. Finished garage has a tankless water heater, and is wired for electric car. Back up generator will convey. Two refrigerators to stay and are both plumbed for water. Covered patio with fan and is wired for a TV. 7 1/2 ft deep pool with swim in grotto, waterfall, built in spa and color LED lights around. All App controlled. BBQ is plumbed with propane. 24x30 foot shop, and 12x22 ft shed. Complete RV set up with 50-amp power & sewer. Chicken coop to stay as well. Wired camera system. Auto sprinklers and landscape on drip. Make this beauty your home!
Location
State CA
County San Joaquin
Area 20905
Direction Collier Rd to Magnolia Place turn south at Gated entrance.
Rooms
Master Bathroom Shower Stall(s), Double Sinks, Stone, Marble, Tub
Master Bedroom Ground Floor, Walk-In Closet
Living Room Great Room
Dining Room Dining/Living Combo
Kitchen Quartz Counter, Island
Interior
Heating Propane, Central, Fireplace Insert, Fireplace(s)
Cooling Ceiling Fan(s), Central
Flooring Carpet, Laminate, Tile, Marble
Fireplaces Number 1
Fireplaces Type Living Room, Electric
Appliance Built-In Gas Oven, Built-In Gas Range, Hood Over Range, Ice Maker, Dishwasher, Disposal, Microwave
Laundry Cabinets, Sink, Other, Inside Room
Exterior
Garage RV Access, EV Charging, Garage Door Opener
Garage Spaces 2.0
Pool Built-In, On Lot, Pool/Spa Combo, Gunite Construction
Utilities Available Propane Tank Leased, Propane Tank Owned, Electric, Natural Gas Available, Other
Roof Type Composition
Private Pool Yes
Building
Lot Description Auto Sprinkler F&R, Cul-De-Sac, Dead End, Gated Community, Shape Regular, Landscape Back, Landscape Front
Story 1
Foundation Concrete, Slab
Sewer Septic Connected, Septic System
Water Well, Private
Architectural Style Contemporary
Level or Stories One
Schools
Elementary Schools Galt Joint Union
Middle Schools Galt Joint Union
High Schools Galt Joint Uhs
School District San Joaquin
Others
Senior Community No
Tax ID 005-400-05
Special Listing Condition None
Read Less

Bought with RE/MAX Grupe Gold
GET MORE INFORMATION




