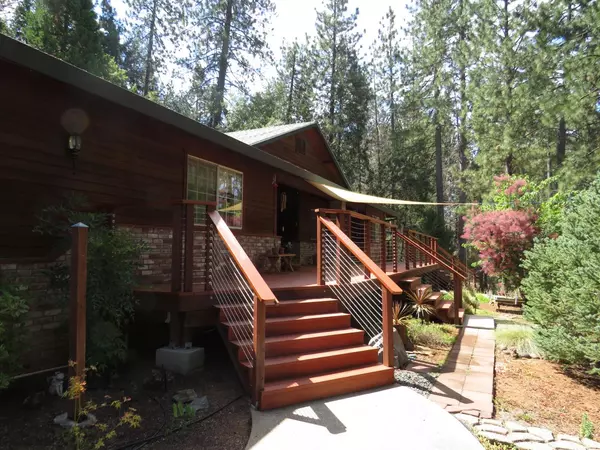For more information regarding the value of a property, please contact us for a free consultation.
25144 Castlewood LN Colfax, CA 95713
Want to know what your home might be worth? Contact us for a FREE valuation!

Our team is ready to help you sell your home for the highest possible price ASAP
Key Details
Sold Price $625,000
Property Type Single Family Home
Sub Type Single Family Residence
Listing Status Sold
Purchase Type For Sale
Square Footage 1,854 sqft
Price per Sqft $337
MLS Listing ID 223077316
Sold Date 10/31/23
Bedrooms 3
Full Baths 2
HOA Y/N No
Originating Board MLS Metrolist
Year Built 1988
Lot Size 1.300 Acres
Acres 1.3
Property Description
A Buyers Dream! Desirable 3 Bedroom, 2 Bath, single level home on 1.3 groomed acres WITH A SHOP! Upon entering this home, you will notice & love the great room w/open beam vaulted ceilings & laminate flooring. The kitchen has been upgraded with Corian counters, dining bar, stainless appliances, a garden window & the home has new interior doors, windowsills, baseboards, recessed lighting & built in storage. The big primary bedroom has a walk-in closet, bath with double sinks & quartz counters. Situated on the opposite side of the home are 2 bedrooms, an office (or 4 bd) and remodeled bath. The oversized attached 3 car garage is insulated & finished for easy conversion to additional living space. The detached 2 car shop/garage is perfect for your projects or possibly a 2nd residence. Enjoy the outdoor living space on the back patio with a spa, tranquil waterfall, landscaping & a fire ring, or relax out front on the partially covered new cedar deck. New roof in 2021, storage shed, fenced garden, 2 paved driveways, RV Parking plus much more. This excellent quiet location allows the kids to walk to schools & for you to enjoy the surrounding lakes, rivers, walking trails and ski slopes. Only 2 miles to I-80. Pride of ownership shows in this beautiful custom home. Come see for yourself!
Location
State CA
County Placer
Area 12303
Direction I-80 East, Exit Colfax, Right over the freeway, Right Auburn Street, Straight Grass Valley Street, Left Rising Sun Road, Right Ben Taylor Road, Stay Right to Pineview Drive, Right Taylor Way, Left Castlewood Lane to the 1st home on the Right.
Rooms
Master Bathroom Shower Stall(s), Double Sinks, Stone, Low-Flow Shower(s), Low-Flow Toilet(s), Quartz
Master Bedroom Walk-In Closet
Living Room Cathedral/Vaulted, Deck Attached, Great Room, Open Beam Ceiling
Dining Room Formal Area
Kitchen Pantry Cabinet, Synthetic Counter
Interior
Interior Features Cathedral Ceiling, Open Beam Ceiling
Heating Central, Electric, Heat Pump, Wood Stove
Cooling Ceiling Fan(s), Central, Whole House Fan
Flooring Carpet, Laminate, Linoleum, Tile
Window Features Dual Pane Full,Window Coverings,Window Screens
Appliance Free Standing Refrigerator, Hood Over Range, Dishwasher, Disposal, Microwave, Electric Water Heater, Free Standing Electric Range, Other
Laundry Cabinets, Dryer Included, Electric, Washer Included, Inside Room
Exterior
Garage 24'+ Deep Garage, Attached, RV Access, Detached, Garage Door Opener, Uncovered Parking Spaces 2+, Workshop in Garage, Interior Access
Garage Spaces 5.0
Fence Wire, Front Yard
Utilities Available Dish Antenna, Electric, Internet Available
View Mountains
Roof Type Composition
Topography Downslope,Level
Street Surface Paved
Porch Covered Deck, Uncovered Patio
Private Pool No
Building
Lot Description Auto Sprinkler Front, Auto Sprinkler Rear, Corner, Garden, Landscape Back, Landscape Front
Story 1
Foundation Raised
Sewer Septic System
Water Meter on Site, Public
Architectural Style Ranch
Level or Stories One
Schools
Elementary Schools Colfax Elementary
Middle Schools Colfax Elementary
High Schools Placer Union High
School District Placer
Others
Senior Community No
Tax ID 100-080-041-000
Special Listing Condition None
Read Less

Bought with NextHome Apex Realty
GET MORE INFORMATION




