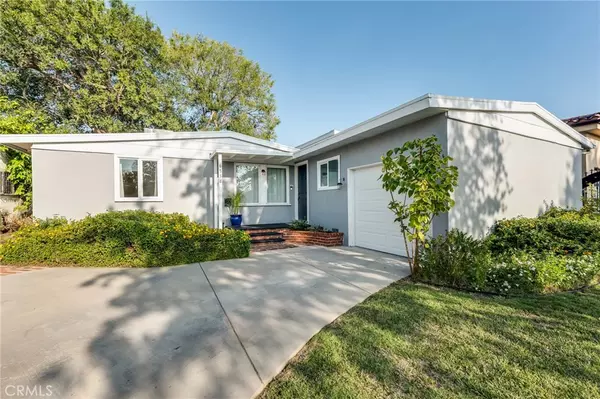For more information regarding the value of a property, please contact us for a free consultation.
6538 Longridge AVE Van Nuys, CA 91401
Want to know what your home might be worth? Contact us for a FREE valuation!

Our team is ready to help you sell your home for the highest possible price ASAP
Key Details
Sold Price $968,000
Property Type Single Family Home
Sub Type Single Family Residence
Listing Status Sold
Purchase Type For Sale
Square Footage 1,300 sqft
Price per Sqft $744
MLS Listing ID SR23164261
Sold Date 10/23/23
Bedrooms 3
Full Baths 2
Construction Status Updated/Remodeled,Turnkey
HOA Y/N No
Year Built 1951
Lot Size 6,063 Sqft
Property Description
Welcome to this charming Valley Glen home, situated on a serene street and exuding irresistible appeal! Enter the home and be greeted by the flowing, open-concept floor plan and artsy touches throughout. The tastefully redesigned backyard is accessed by sliding glass doors and features new pavers, a covered patio, lush trees, she/he shed, and bistro lighting. The gourmet kitchen is a dream, with gleaming quartz countertops, soft-close features, sleek cabinetry, and a gorgeous backsplash. Vaulted ceilings throughout add to the beautiful design of the home. The remodeled bathroom features stylish hexagon tiling. Relax in the new, six-person hot tub in your backyard oasis. A shed in the back of the house offers endless possibilities, such as a private home office or art studio! Other notable features include tongue and groove wood ceilings, indoor laundry, EV charger, newer windows and roof, a newer electrical panel, and luxury vinyl flooring that resembles hardwood. The front bedroom and turn-key bathroom are perfect for family, friends and guests. This impeccable property exudes charm and an artsy chic that is rare and beautiful. Don’t miss your chance to come home to this tranquil retreat.
Location
State CA
County Los Angeles
Area Vn - Van Nuys
Zoning LAR1
Rooms
Other Rooms Shed(s), Storage, Workshop
Main Level Bedrooms 3
Interior
Interior Features Beamed Ceilings, Breakfast Bar, Block Walls, Separate/Formal Dining Room, Eat-in Kitchen, Open Floorplan, Quartz Counters, Primary Suite, Workshop
Heating Central
Cooling Central Air
Flooring Laminate
Fireplaces Type None
Fireplace No
Appliance Dishwasher, Gas Cooktop, Gas Oven, Microwave, Refrigerator, Warming Drawer
Laundry Inside
Exterior
Exterior Feature Lighting
Garage Door-Single, Driveway, Electric Vehicle Charging Station(s), Garage
Garage Spaces 1.0
Garage Description 1.0
Fence Block
Pool None
Community Features Curbs, Urban
View Y/N No
View None
Porch Rear Porch, Covered, Patio, Porch, Stone
Attached Garage Yes
Total Parking Spaces 1
Private Pool No
Building
Lot Description Front Yard, Lawn
Story 1
Entry Level One
Sewer Public Sewer
Water Public
Architectural Style Bungalow
Level or Stories One
Additional Building Shed(s), Storage, Workshop
New Construction No
Construction Status Updated/Remodeled,Turnkey
Schools
School District Los Angeles Unified
Others
Senior Community No
Tax ID 2326023010
Acceptable Financing Cash, Cash to New Loan, Conventional, FHA, VA Loan
Listing Terms Cash, Cash to New Loan, Conventional, FHA, VA Loan
Financing Conventional
Special Listing Condition Standard
Read Less

Bought with Daniel Andrizzi • Pinnacle Estate Properties
GET MORE INFORMATION




