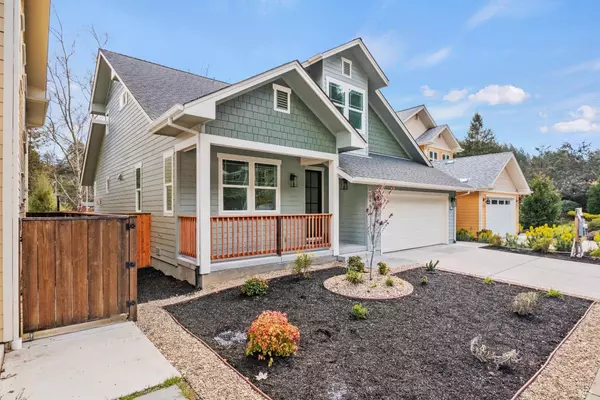Bought with Allegra Gigante-Luft • 3Tree Realty, Inc
For more information regarding the value of a property, please contact us for a free consultation.
14610 Jomark LN Occidental, CA 95465
Want to know what your home might be worth? Contact us for a FREE valuation!

Our team is ready to help you sell your home for the highest possible price ASAP
Key Details
Sold Price $875,000
Property Type Single Family Home
Sub Type Single Family Residence
Listing Status Sold
Purchase Type For Sale
Square Footage 2,399 sqft
Price per Sqft $364
MLS Listing ID 322103175
Sold Date 10/20/23
Bedrooms 4
Full Baths 2
Half Baths 1
HOA Fees $256/mo
HOA Y/N No
Year Built 2023
Lot Size 5,174 Sqft
Property Description
Tucked away in a quiet, peaceful neighborhood in the charming town of Occidental, this well-designed, newly constructed home offers vaulted ceilings, 4 bedroom/ 2.5 baths, and features an inviting front porch & entry, formal dining, and a spacious great room w/cozy fireplace. The gourmet kitchen has quartz countertops, subway tile backsplash, soft-close cabinetry, a pantry, kitchen island & new energy efficient stainless-steel appliances. Conveniently located off the great room on the first level, is the primary bedroom which offers a sizable walk-in-closet & luxurious bathroom. Located upstairs, are additional bedrooms, a bathroom, laundry room & storage. This home boasts gorgeous LVP floors, designer lighting fixtures, high-quality finishes & best of all, a low-maintenance yard. It's a short walk to downtown, art galleries, gift shops, dining establishments and a seasonal Farmer's Market. If you want to live by the woods, but not in the woods, this is the home for you! It's minutes to the Coast and to the Redwoods.
Location
State CA
County Sonoma
Community No
Area Sebastopol
Rooms
Dining Room Formal Room
Kitchen Island, Island w/Sink, Kitchen/Family Combo, Pantry Cabinet, Quartz Counter
Interior
Heating Central, Fireplace(s), Gas, Propane
Cooling Central
Flooring Carpet, Laminate, Tile
Fireplaces Number 1
Fireplaces Type Living Room
Laundry Cabinets, Electric, Gas Hook-Up, Hookups Only, Inside Room, Upper Floor
Exterior
Garage Attached, Garage Facing Front, Interior Access, Side-by-Side
Garage Spaces 4.0
Utilities Available Electric, Propane Tank Owned, Public
View Other
Building
Story 2
Sewer Public Sewer
Water Public
Architectural Style Traditional
Level or Stories 2
Others
Senior Community No
Special Listing Condition None
Read Less

Copyright 2024 , Bay Area Real Estate Information Services, Inc. All Right Reserved.
GET MORE INFORMATION


