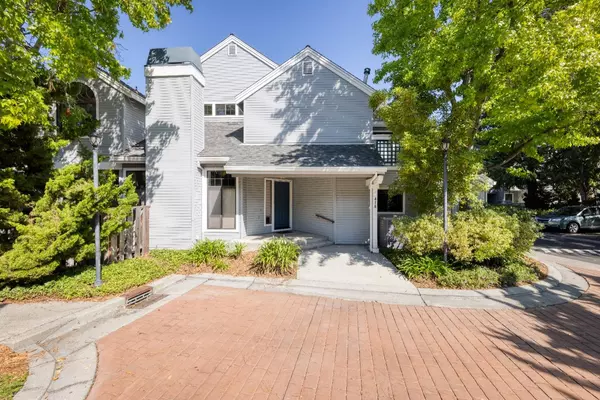For more information regarding the value of a property, please contact us for a free consultation.
416 Mountain Laurel CT Mountain View, CA 94043
Want to know what your home might be worth? Contact us for a FREE valuation!

Our team is ready to help you sell your home for the highest possible price ASAP
Key Details
Sold Price $1,621,000
Property Type Townhouse
Sub Type Townhouse
Listing Status Sold
Purchase Type For Sale
Square Footage 1,610 sqft
Price per Sqft $1,006
Subdivision West Court
MLS Listing ID 223085909
Sold Date 10/16/23
Bedrooms 3
Full Baths 2
HOA Fees $449/mo
HOA Y/N Yes
Originating Board MLS Metrolist
Year Built 1988
Lot Size 1,494 Sqft
Acres 0.0343
Lot Dimensions 1494.108
Property Description
Fantastic end unit, 3 bedroom 2.5 bathroom, townhome with over 1600 sq. ft. in West Court with a 2 car garage. Dramatic vaulted ceilings, lovely wood entryway, and a cozy fireplace greet you as you step down in to your spacious living & dining room. The kitchen has lots of storage, and a breakfast nook that opens on to the wonderful patio & yard. The large laundry room has cabinets and a large storage closet. Upstairs you will find a large primary bedroom that opens on to a sunny balcony, has high ceilings, a large walk-in closet and a spacious bath with a large soaking tub, separate shower, double vanity and lots of storage. The 2 secondary bedrooms each open on to a balcony and share a bath with a tub/shower combo. This complex is beautifully landscaped & maintained, has a gated pool & spa and guest parking. Fresh two-tone paint throughout. Great commute location, with easy access to freeways, very near Google, NASA & other great tech employers. Close to downtown Mt. View, light rail/public transportation, shopping, restaurants, farmer's market and distinguished schools.
Location
State CA
County Santa Clara
Area North Shoreline
Direction 101 to Shoreline to Wright to Mountain Laurel, turn to the left once you enter- park in open spaces across from home
Rooms
Master Bathroom Shower Stall(s), Double Sinks, Soaking Tub, Low-Flow Toilet(s), Window
Master Bedroom Balcony, Walk-In Closet, Outside Access
Living Room Cathedral/Vaulted, Sunken
Dining Room Breakfast Nook, Dining/Living Combo, Sunken
Kitchen Breakfast Area, Tile Counter
Interior
Interior Features Cathedral Ceiling, Formal Entry
Heating Central, Fireplace(s), Gas, Natural Gas
Cooling Ceiling Fan(s), Central
Flooring Carpet, Vinyl, Wood, Parquet
Fireplaces Number 1
Fireplaces Type Living Room, Raised Hearth, Gas Log, Gas Piped, Gas Starter
Window Features Dual Pane Partial,Window Coverings,Window Screens
Appliance Free Standing Refrigerator, Dishwasher, Disposal, Microwave, Free Standing Electric Range
Laundry Cabinets, Dryer Included, Washer Included, Inside Room
Exterior
Exterior Feature Balcony
Garage Attached, Garage Facing Front
Garage Spaces 2.0
Fence Back Yard
Pool Built-In, Common Facility, Fenced, Gunite Construction
Utilities Available Cable Available, Public, Electric, Underground Utilities, Internet Available, Natural Gas Connected
Amenities Available Pool, Spa/Hot Tub
Roof Type Composition
Topography Level
Street Surface Asphalt,Paved
Porch Front Porch, Uncovered Patio
Private Pool Yes
Building
Lot Description Auto Sprinkler Front, Auto Sprinkler Rear, Zero Lot Line, Low Maintenance
Story 2
Foundation Raised, Slab
Sewer Sewer Connected, Public Sewer
Water Public
Architectural Style Traditional
Level or Stories Two, MultiSplit
Schools
Elementary Schools Mountain View Whisman
Middle Schools Mountain View Whisman
High Schools Mountain View-Los Altos Union
School District Santa Clara
Others
HOA Fee Include EarthquakeInsurance, MaintenanceExterior, MaintenanceGrounds, Other, Pool
Senior Community No
Restrictions Signs,Other,Parking
Tax ID 150-54-067
Special Listing Condition Probate Listing, None
Pets Description Yes, Number Limit, Size Limit
Read Less

Bought with Intero Real Estate Services
GET MORE INFORMATION




