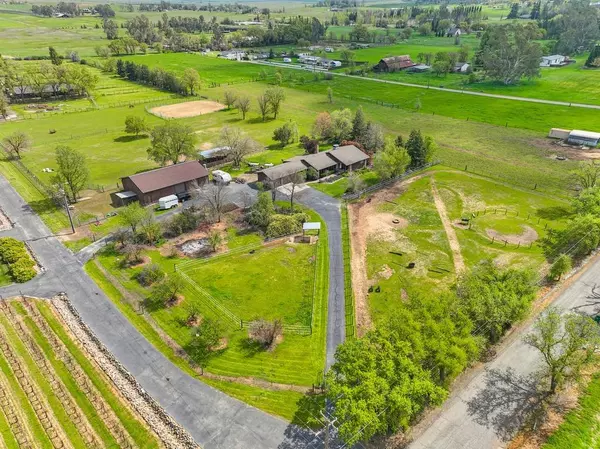For more information regarding the value of a property, please contact us for a free consultation.
8545 Berry RD Wilton, CA 95693
Want to know what your home might be worth? Contact us for a FREE valuation!

Our team is ready to help you sell your home for the highest possible price ASAP
Key Details
Sold Price $960,000
Property Type Single Family Home
Sub Type Single Family Residence
Listing Status Sold
Purchase Type For Sale
Square Footage 2,306 sqft
Price per Sqft $416
MLS Listing ID 223084216
Sold Date 10/06/23
Bedrooms 4
Full Baths 3
HOA Y/N No
Originating Board MLS Metrolist
Year Built 1976
Lot Size 4.760 Acres
Acres 4.76
Property Description
Experience Country living at its finest on a quiet road in north Wilton. An extraordinary opportunity awaits. 4 bedroom, 3 bath ranch style home that has a harmonious, classic design with contemporary upgrades including your gourmet kitchen and outdoor pizza oven. Home improvements include replacement of heat pump/air conditioning, well pump, water heaters, a whole house fan and lawn sprinklers. Recent home renovations include kitchen, primary bath, tile throughout the family, living and dining rooms. Perfect for an ADU with a power pole, water and septic ready! This property presents a perfect haven for animal enthusiasts and nature lovers alike. Clean, fully fenced pastures which include a 100x100 sand riding arena for your equestrian pursuits. The 3-stall run in shelter is ready for your animals. Enjoy the 2400 square foot shop with 10 foot roll up doors and 50amp electricity for your auto or woodworking enthusiast. Just 30 minutes from Elk Grove, Sacramento, Folsom and Amador wine country.
Location
State CA
County Sacramento
Area 10693
Direction Dillard Road to Orange Rd and Left on Berry Road to address.
Rooms
Family Room Great Room
Master Bathroom Shower Stall(s), Double Sinks, Tile, Walk-In Closet, Window
Master Bedroom Walk-In Closet, Outside Access
Living Room Great Room
Dining Room Dining/Living Combo
Kitchen Granite Counter, Island, Kitchen/Family Combo
Interior
Heating Central, Electric, Fireplace(s)
Cooling Ceiling Fan(s), Central, Whole House Fan
Flooring Carpet, Tile, Wood
Fireplaces Number 1
Fireplaces Type Brick, Family Room, Wood Burning
Appliance Dishwasher, Disposal, Microwave, Electric Cook Top, Electric Water Heater
Laundry Cabinets, Inside Room
Exterior
Exterior Feature Entry Gate
Garage Attached, RV Access, RV Garage Detached, RV Possible, Garage Facing Front, Guest Parking Available
Garage Spaces 3.0
Fence Back Yard, Electric, Fenced, See Remarks
Utilities Available Cable Available, Public, Electric, Internet Available
Roof Type Shingle,Metal,See Remarks
Topography Level
Street Surface Paved
Porch Front Porch, Back Porch
Private Pool No
Building
Lot Description Auto Sprinkler F&R
Story 1
Foundation Raised
Sewer Septic Connected, Septic System
Water Well
Architectural Style Ranch
Schools
Elementary Schools Elk Grove Unified
Middle Schools Elk Grove Unified
High Schools Elk Grove Unified
School District Sacramento
Others
Senior Community No
Tax ID 128-0041-006-0000
Special Listing Condition None
Read Less

Bought with Foundation Real Estate
GET MORE INFORMATION




