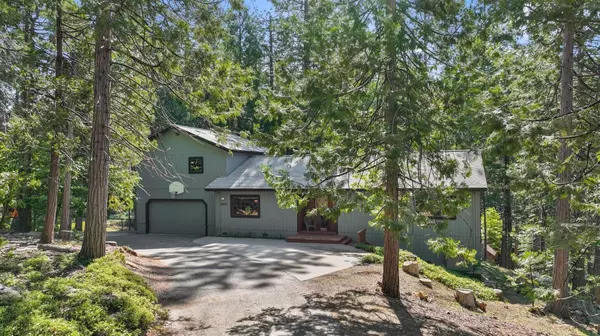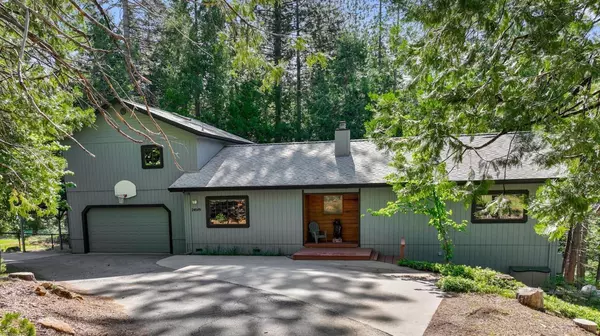For more information regarding the value of a property, please contact us for a free consultation.
24049 Pine Cone RD Mi Wuk Village, CA 95346
Want to know what your home might be worth? Contact us for a FREE valuation!

Our team is ready to help you sell your home for the highest possible price ASAP
Key Details
Sold Price $465,000
Property Type Single Family Home
Sub Type Single Family Residence
Listing Status Sold
Purchase Type For Sale
Square Footage 2,532 sqft
Price per Sqft $183
MLS Listing ID 223049702
Sold Date 10/02/23
Bedrooms 3
Full Baths 2
HOA Y/N No
Originating Board MLS Metrolist
Year Built 1987
Lot Size 0.401 Acres
Acres 0.4011
Property Description
This mountain home will satisfy all of your housing wants and needs. Whether you are looking for a mountain get away, investment property, or year-round living, this home has endless possibilities. An oversized sunken in living room, large kitchen, private main bedroom and bathroom is located on the top floor, two additional bedrooms on main floor, and a private game/bonus room that is located on the lower floor of the home. You will also find two beautiful decks located off the back of the home, along with a lovely firepit for those long summer nights. This home also offers Pine Lake membership as an optional amenity.
Location
State CA
County Tuolumne
Area 22050
Direction Highway 108 to Sugarpine Rd, turn rt onto Pine Lake/Wildcat Dr to Pine Cone Rd
Rooms
Family Room Deck Attached
Living Room Cathedral/Vaulted, Deck Attached, Sunken
Dining Room Formal Area
Kitchen Breakfast Area, Pantry Cabinet, Island, Laminate Counter
Interior
Heating Propane, Central, Fireplace(s), Wood Stove
Cooling Ceiling Fan(s)
Flooring Carpet, Simulated Wood, Linoleum, Painted/Stained, Parquet
Laundry Cabinets, Laundry Closet, Dryer Included, Electric, Ground Floor, Washer Included
Exterior
Exterior Feature Balcony, Fire Pit
Garage Garage Door Opener, Garage Facing Front, Guest Parking Available
Garage Spaces 2.0
Utilities Available Cable Connected, Propane Tank Leased, Electric, Internet Available
View Forest, Lake
Roof Type Composition
Porch Front Porch, Uncovered Deck
Private Pool No
Building
Lot Description Shape Irregular
Story 2
Foundation Combination
Sewer Septic System
Water Water District
Level or Stories ThreeOrMore
Schools
Elementary Schools Twainharte/Long Barn
Middle Schools Twainharte/Long Barn
High Schools Summerville Union
School District Tuolumne
Others
Senior Community No
Tax ID 047-751-017
Special Listing Condition None
Read Less

Bought with Non-MLS Office
GET MORE INFORMATION




