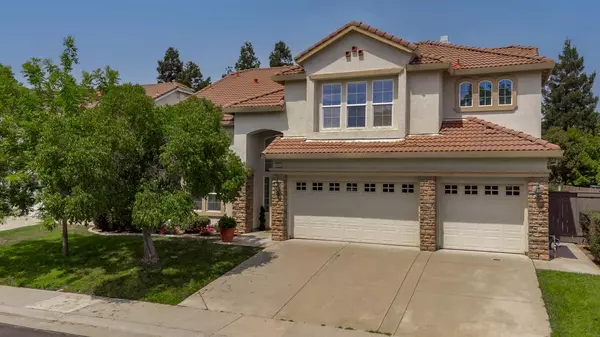For more information regarding the value of a property, please contact us for a free consultation.
2533 Snowy Egret Way Elk Grove, CA 95757
Want to know what your home might be worth? Contact us for a FREE valuation!

Our team is ready to help you sell your home for the highest possible price ASAP
Key Details
Sold Price $791,000
Property Type Single Family Home
Sub Type Single Family Residence
Listing Status Sold
Purchase Type For Sale
Square Footage 3,089 sqft
Price per Sqft $256
MLS Listing ID 223077700
Sold Date 09/26/23
Bedrooms 5
Full Baths 3
HOA Fees $77/mo
HOA Y/N Yes
Originating Board MLS Metrolist
Year Built 2003
Lot Size 6,525 Sqft
Acres 0.1498
Property Description
Instantly appealing floor plan of space and function offering all the amenities on your wish list. Entertain your guests in the high ceiling elegant Living Room & Chandeliered Dining Room with beautiful white sand waterproof plank floors. Enjoy casual time in the large Family Room with fireplace & walls of windows overlooking the backyard. A downstairs private bedroom and bathroom is perfect for in law quarters, guests or home office. The Gourmet Kitchen offers quartz counter-tops, white cabinets with hardware and new stainless-steel appliances. Upstairs you have a flex/bonus room, large master suite with soaking tub & separate shower and 3 bedrooms and a hallway bathroom. Enjoy the many Stonelake Amenities -beautiful clubhouse with yearly events, full gym w showers & locker rooms, outdoor swimming pool & spa, outdoor covered patios, ping pong tables, tennis & basketball courts. Walking friendly neighborhood with parks, schools & shopping. Only a few minutes to the Stonelake Nature Reserve for bird watching and kayaking. This home is waiting for the right family.
Location
State CA
County Sacramento
Area 10757
Direction E Taron Drive to Bobbell Dr to Snowy Egret Way
Rooms
Living Room Cathedral/Vaulted
Dining Room Dining/Living Combo
Kitchen Pantry Closet, Quartz Counter
Interior
Heating Central
Cooling Central
Flooring Carpet, Laminate
Fireplaces Number 1
Fireplaces Type Family Room
Laundry Inside Room
Exterior
Parking Features Detached
Garage Spaces 3.0
Utilities Available Public
Amenities Available Pool, Clubhouse, Exercise Court, Exercise Room, Game Court Exterior, Spa/Hot Tub, Tennis Courts, Gym, Park
Roof Type Tile
Private Pool No
Building
Lot Description Auto Sprinkler F&R, Curb(s)/Gutter(s)
Story 2
Foundation Slab
Sewer In & Connected
Water Public
Schools
Elementary Schools Elk Grove Unified
Middle Schools Elk Grove Unified
High Schools Elk Grove Unified
School District Sacramento
Others
HOA Fee Include Pool
Senior Community No
Tax ID 132-0630-040-0000
Special Listing Condition None
Read Less

Bought with eXp Realty of California Inc.
GET MORE INFORMATION




