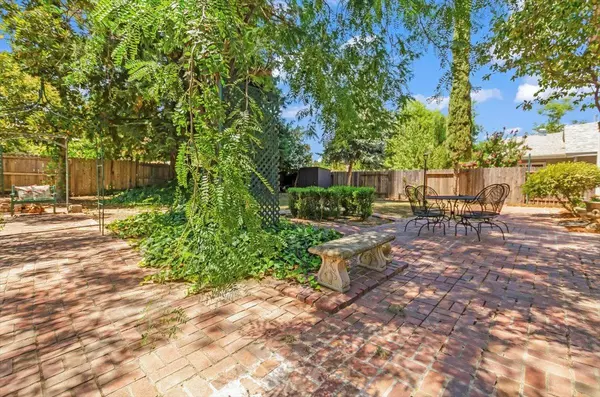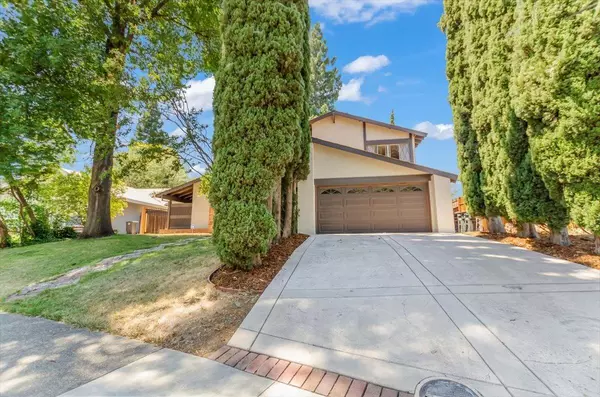For more information regarding the value of a property, please contact us for a free consultation.
5841 Yeoman WAY Citrus Heights, CA 95610
Want to know what your home might be worth? Contact us for a FREE valuation!

Our team is ready to help you sell your home for the highest possible price ASAP
Key Details
Sold Price $525,000
Property Type Single Family Home
Sub Type Single Family Residence
Listing Status Sold
Purchase Type For Sale
Square Footage 1,736 sqft
Price per Sqft $302
Subdivision Larchmont Northridge 02
MLS Listing ID 223071178
Sold Date 09/13/23
Bedrooms 4
Full Baths 3
HOA Y/N No
Originating Board MLS Metrolist
Year Built 1971
Lot Size 7,841 Sqft
Acres 0.18
Property Description
This timelessly decorated 4 bed, 3 bath home has charm and great energy in every inch of its 1736 sq ft. This highly sought after Larchmont Northridge layout with 3 beds and 2 full baths upstairs & 1 bed 1 full bath downstairs make it the perfect multigeneration home. Three rooms with sliding doors to your outdoor patios and space, living room, dining room and family room gives a garden feel to the area. Fabulous home for entertaining. Spacious and memorable. Nice size outdoors for you, the children or grands and fur friends. Walking distance to highly regarded Kingswood Elementary School. Close to some of the best food, shopping and entertainment Citrus Heights has to offer. Newer HVAC and smooth finish stucco. Has a 50 year roof. Tired of seeing nothing but greige? Come home to color where House Beautiful met Architectural Digest.
Location
State CA
County Sacramento
Area 10610
Direction Mariposa to Farmgate, east on Farmgate to Yeoman. House is on the left.
Rooms
Living Room Cathedral/Vaulted, Sunken
Dining Room Formal Room
Kitchen Kitchen/Family Combo, Laminate Counter
Interior
Interior Features Cathedral Ceiling, Formal Entry
Heating Central
Cooling Central
Flooring Carpet, Tile, Marble, Wood
Fireplaces Number 1
Fireplaces Type Brick, Living Room
Appliance Free Standing Gas Range, Free Standing Refrigerator, Dishwasher, Microwave
Laundry In Garage
Exterior
Parking Features Attached, Garage Facing Front, Uncovered Parking Space
Garage Spaces 2.0
Fence Back Yard, Wood
Utilities Available Cable Available, Natural Gas Connected
Roof Type Composition
Porch Covered Patio, Uncovered Patio
Private Pool No
Building
Lot Description Manual Sprinkler Front, Auto Sprinkler Rear, Shape Regular, Landscape Misc
Story 2
Foundation Slab
Sewer Public Sewer
Water Water District, Public
Schools
Elementary Schools San Juan Unified
Middle Schools San Juan Unified
High Schools San Juan Unified
School District Sacramento
Others
Senior Community No
Tax ID 243-0321-005-0000
Special Listing Condition None
Read Less

Bought with eXp Realty of California Inc.
GET MORE INFORMATION




