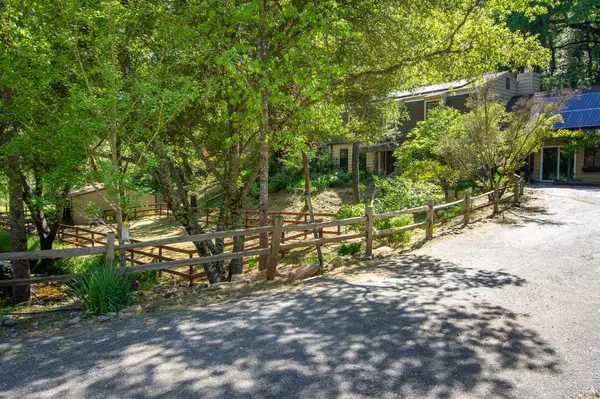For more information regarding the value of a property, please contact us for a free consultation.
4380 Creekside DR Shingle Springs, CA 95682
Want to know what your home might be worth? Contact us for a FREE valuation!

Our team is ready to help you sell your home for the highest possible price ASAP
Key Details
Sold Price $640,000
Property Type Single Family Home
Sub Type Single Family Residence
Listing Status Sold
Purchase Type For Sale
Square Footage 2,486 sqft
Price per Sqft $257
MLS Listing ID 223050048
Sold Date 07/14/23
Bedrooms 3
Full Baths 3
HOA Y/N No
Originating Board MLS Metrolist
Year Built 1979
Lot Size 2.490 Acres
Acres 2.49
Property Description
Escape to your own private oasis. This charming country home sits on a picturesque 2.5-acre lot, surrounded by towering trees and natural views. While some work is still needed, this property offers a unique and incredible opportunity. Step inside to discover a spacious layout with 3 bedrooms, 3 full baths, an office, separate living and family rooms, and a dining room for gatherings. The original hardwood floor in the refinished living room adds timeless charm. Over $90k in upgrades, provides a solid foundation for your dream home. The converted attic, now a loft in the upstairs bedroom, offers a unique space to use to your imagination. Every room in the house offers picturesque views, creating a seamless flow between indoor and outdoor living. Step into the beautifully landscaped yard and enjoy the tranquility of the natural surroundings. Tucked away at the end of a secluded road, this property offers the perfect retreat while remaining conveniently close to amenities. There's ample room for horses with two stalls, paddock and tack room. Multiple storage sheds and solar panels included. Don't miss out on the chance to own this property. Embrace the opportunity to personalize this home and create the lifestyle you've been longing for.
Location
State CA
County El Dorado
Area 12603
Direction Hwy 50 to South Shingle Road exit 37. Right on French Creek Rd. Slight right on Holly Dr. Right on Hillwood Dr. Continue straight onto Creekside Dr. Property at the end on the left.
Rooms
Family Room View, Open Beam Ceiling
Master Bathroom Closet, Jetted Tub
Master Bedroom Balcony, Walk-In Closet
Living Room Deck Attached, View
Dining Room Formal Room
Kitchen Pantry Cabinet, Skylight(s), Granite Counter, Island, Kitchen/Family Combo
Interior
Interior Features Skylight(s), Open Beam Ceiling
Heating Central, Wood Stove
Cooling Ceiling Fan(s), Central, Whole House Fan
Flooring Carpet, Laminate, Tile, Wood
Equipment Water Filter System
Window Features Dual Pane Full
Appliance Built-In Electric Oven, Built-In Refrigerator, Dishwasher, Disposal, Microwave, Plumbed For Ice Maker, Electric Cook Top
Laundry Cabinets, Electric, Ground Floor, Inside Room
Exterior
Exterior Feature Balcony
Garage Converted Garage, RV Possible, Guest Parking Available, Workshop in Garage, Other
Fence Back Yard, Partial, Cross Fenced, Other
Utilities Available Cable Available, Solar, Electric, Internet Available
View Other
Roof Type Shingle
Topography Hillside,Snow Line Below,Level,Lot Grade Varies,Trees Many
Street Surface Paved
Porch Covered Deck
Private Pool No
Building
Lot Description Auto Sprinkler F&R, Dead End, Stream Seasonal, Landscape Back, Landscape Front, Other
Story 2
Foundation Raised, Slab
Sewer Septic System
Water Public
Architectural Style Contemporary
Level or Stories Two
Schools
Elementary Schools Buckeye Union
Middle Schools Buckeye Union
High Schools El Dorado Union High
School District El Dorado
Others
Senior Community No
Tax ID 090-390-029-000
Special Listing Condition Offer As Is
Pets Description Yes
Read Less

Bought with Redfin Corporation
GET MORE INFORMATION




