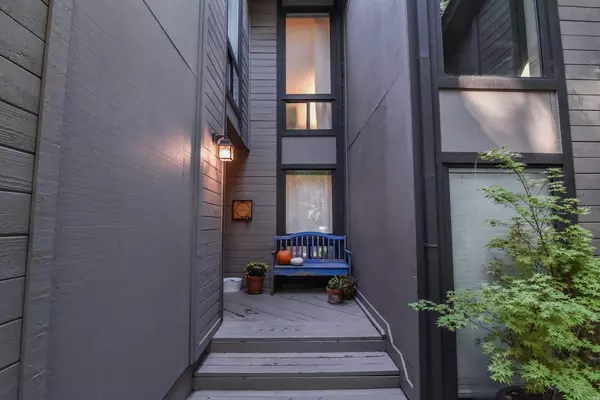For more information regarding the value of a property, please contact us for a free consultation.
1124 Fairway CT Murphys, CA 95247
Want to know what your home might be worth? Contact us for a FREE valuation!

Our team is ready to help you sell your home for the highest possible price ASAP
Key Details
Sold Price $363,500
Property Type Townhouse
Sub Type Townhouse
Listing Status Sold
Purchase Type For Sale
Square Footage 1,850 sqft
Price per Sqft $196
Subdivision Fairway Sub
MLS Listing ID 223047188
Sold Date 06/29/23
Bedrooms 4
Full Baths 2
HOA Fees $564/mo
HOA Y/N Yes
Originating Board MLS Metrolist
Year Built 1982
Lot Size 2,178 Sqft
Acres 0.05
Property Description
Wonderful place to live peacefully in the woods! Nestled within Forest Meadows with a view of the golf course and year round pond, you'll love spending time on the sunny deck listening to concerts at the club house. Or enjoy cozy nights around the fireplace. Gorgeous newer laminate flooring in downstairs living areas,Beautiful kitchen packed with cabinets, island, gas range, pantry shelves, a veggie sink, and still room for a table and chairs! Floor to ceiling windows maximize your view at all times. Vaulted wood ceiling in the family room. HVAC w/smart system new 3 years ago. Located a short walk from the clubhouse and facilities, get yourself out in that mountain air!
Location
State CA
County Calaveras
Area 22026
Direction From Hwy 4 turn off on Forest Meadows Dr., on the right side if heading UP the hill, on the Left if heading down. Right on Lupine, Right on Dogwood Dr., Right on Fairway Ct.
Rooms
Family Room Cathedral/Vaulted, Sunken
Master Bathroom Double Sinks, Tub w/Shower Over, Window
Master Bedroom Walk-In Closet
Living Room View
Dining Room Formal Room
Kitchen Island, Tile Counter
Interior
Interior Features Cathedral Ceiling
Heating Central
Cooling Ceiling Fan(s), Central, MultiZone
Flooring Carpet, Laminate
Fireplaces Number 1
Fireplaces Type Family Room, Gas Piped
Window Features Dual Pane Full
Appliance Free Standing Gas Range, Free Standing Refrigerator, Dishwasher, Disposal, Microwave
Laundry Dryer Included, Washer Included, Inside Area
Exterior
Garage Garage Facing Front
Garage Spaces 2.0
Fence None
Pool Built-In, On Lot, Common Facility
Utilities Available Cable Available, Public, Natural Gas Available, Natural Gas Connected
Amenities Available Pool, Clubhouse, Tennis Courts
View Panoramic, Golf Course
Roof Type Composition
Topography Level,Trees Many
Street Surface Paved
Porch Uncovered Deck
Private Pool Yes
Building
Lot Description Adjacent to Golf Course, Court, Pond Year Round, Low Maintenance
Story 2
Foundation Raised
Sewer In & Connected, Public Sewer
Water Public
Architectural Style Traditional
Schools
Elementary Schools Vallecito Union
Middle Schools Vallecito Union
High Schools Brett Harte Union
School District Calaveras
Others
HOA Fee Include MaintenanceExterior, MaintenanceGrounds, Pool
Senior Community No
Tax ID 034-077-003
Special Listing Condition None
Read Less

Bought with Keller Williams Realty Folsom
GET MORE INFORMATION




