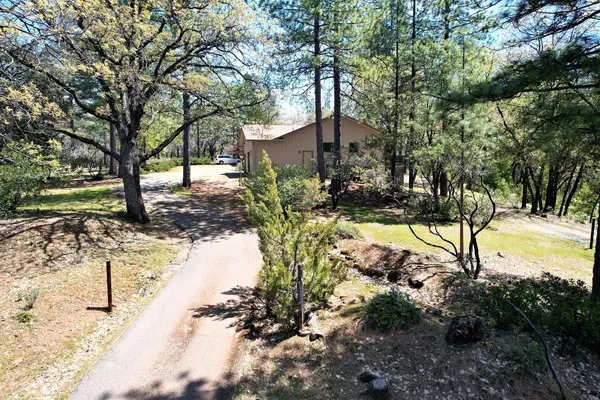For more information regarding the value of a property, please contact us for a free consultation.
13914 Brandon RD Pine Grove, CA 95665
Want to know what your home might be worth? Contact us for a FREE valuation!

Our team is ready to help you sell your home for the highest possible price ASAP
Key Details
Sold Price $591,000
Property Type Single Family Home
Sub Type Single Family Residence
Listing Status Sold
Purchase Type For Sale
Square Footage 2,127 sqft
Price per Sqft $277
MLS Listing ID 223034726
Sold Date 06/16/23
Bedrooms 3
Full Baths 2
HOA Y/N No
Originating Board MLS Metrolist
Year Built 1984
Lot Size 5.640 Acres
Acres 5.64
Property Description
Come home to a bit of paradise! Remodeled home, situated on 5.64 acres, nestled among cedars, pines and madrones! Ample and open living space overlooking your own private oasis! Home features sunken living room with pellet stove. Beautiful kitchen featuring modern appliances and granite counters with adjacent oversized butlers pantry/laundry room. Enclosed entry porch and spacious foyer, bonus room with custom barn door & vaulted ceiling with skylights. Nicely sized bedrooms. 2 bay shop with additional 16' x 18' office in addition to 2 car attached garage. Exterior access from living, dining, bonus and master bedroom. Generator with auto transfer. Many upgrades!
Location
State CA
County Amador
Area 22012
Direction Hwy 88 to Homestead, Left on Brandon - home 2nd on left.
Rooms
Master Bathroom Shower Stall(s), Granite, Tile, Window
Master Bedroom Closet, Outside Access, Walk-In Closet 2+
Living Room Deck Attached, Sunken, Great Room
Dining Room Dining Bar, Formal Area
Kitchen Quartz Counter
Interior
Interior Features Cathedral Ceiling, Skylight(s), Formal Entry, Storage Area(s)
Heating Pellet Stove, Propane, Central
Cooling Ceiling Fan(s), Central
Flooring Carpet, Laminate, Tile, Wood
Fireplaces Number 1
Fireplaces Type Living Room, Pellet Stove
Window Features Dual Pane Full,Window Screens
Appliance Free Standing Refrigerator, Built-In Gas Range, Gas Water Heater, Dishwasher, Disposal, Double Oven, Self/Cont Clean Oven, ENERGY STAR Qualified Appliances
Laundry Cabinets, Dryer Included, Sink, Space For Frzr/Refr, Washer Included, Inside Room
Exterior
Garage Side-by-Side, Garage Facing Front, Uncovered Parking Space, Uncovered Parking Spaces 2+, Guest Parking Available, Interior Access
Garage Spaces 4.0
Fence None
Utilities Available Propane Tank Leased, Electric, Generator, Internet Available
View Other
Roof Type Composition
Topography Downslope,Snow Line Above,Level,Lot Grade Varies,Trees Many
Street Surface Asphalt
Porch Front Porch, Uncovered Deck
Private Pool No
Building
Lot Description Private, Shape Regular
Story 1
Foundation ConcretePerimeter, Raised
Sewer Septic System
Water Well, Private
Architectural Style Ranch, Contemporary
Level or Stories One, MultiSplit
Schools
Elementary Schools Amador Unified
Middle Schools Amador Unified
High Schools Amador Unified
School District Amador
Others
Senior Community No
Tax ID 038-430-002-000
Special Listing Condition None
Pets Description Yes, Service Animals OK, Cats OK, Dogs OK
Read Less

Bought with Gold Country Modern Real Estate
GET MORE INFORMATION




