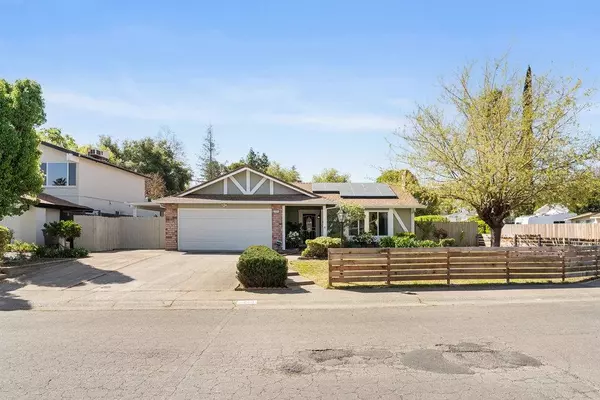For more information regarding the value of a property, please contact us for a free consultation.
7720 N Guenivere WAY Citrus Heights, CA 95610
Want to know what your home might be worth? Contact us for a FREE valuation!

Our team is ready to help you sell your home for the highest possible price ASAP
Key Details
Sold Price $540,000
Property Type Single Family Home
Sub Type Single Family Residence
Listing Status Sold
Purchase Type For Sale
Square Footage 1,572 sqft
Price per Sqft $343
Subdivision Larchmont Northridge
MLS Listing ID 223031585
Sold Date 05/07/23
Bedrooms 4
Full Baths 2
HOA Y/N No
Originating Board MLS Metrolist
Year Built 1971
Lot Size 8,712 Sqft
Acres 0.2
Property Description
This charming 4 bedroom, 2 bathroom home boasts 1,572 square feet of beautifully remodeled living space and is situated on a lovely corner lot just one block away from the highly regarded Kingwood Elementary school. With shopping and entertainment just half a mile away, you'll enjoy the perfect combination of suburban tranquility and urban convenience. The interior features all new PEX plumbing, ensuring that you can move in with confidence and enjoy worry-free living. Plus, with solar panels already installed, you can enjoy reduced energy costs and a more sustainable lifestyle. This amazing home also offers RV parking, making it the perfect choice for those who love to travel or enjoy outdoor activities. Don't miss out on this wonderful opportunity to own a piece of Citrus Heights real estate!
Location
State CA
County Sacramento
Area 10610
Direction From Downtown Citrus Heights to 7720 Guenivere Way: Head south on Mariposa Ave towards Reno Ln, Turn left onto Antelope Rd, Turn right onto Sunrise Blvd, Turn right onto Greenback Ln, Turn left on Merlindale Dr, Turn right onto Guenivere Way, Home will be on the left.
Rooms
Master Bathroom Closet, Shower Stall(s), Quartz
Living Room View
Dining Room Formal Area
Kitchen Pantry Closet, Quartz Counter
Interior
Heating Central, Fireplace(s), Hot Water
Cooling Ceiling Fan(s), Central
Flooring Vinyl
Fireplaces Number 1
Fireplaces Type Stone, Family Room, Wood Burning
Window Features Bay Window(s),Caulked/Sealed,Dual Pane Full,Window Screens
Appliance Free Standing Gas Oven, Free Standing Gas Range, Disposal, Microwave
Laundry Cabinets, Electric, Hookups Only, Inside Room
Exterior
Exterior Feature Entry Gate
Garage Attached, Covered, RV Possible, Garage Door Opener, Garage Facing Front
Garage Spaces 2.0
Carport Spaces 1
Fence Back Yard, Partial, Wood, Front Yard, Full
Utilities Available Cable Available, Public, DSL Available, Solar, Electric, Internet Available, Natural Gas Available
Roof Type Composition
Porch Front Porch, Covered Patio
Private Pool No
Building
Lot Description Auto Sprinkler F&R, Corner, Curb(s)/Gutter(s), Garden, Landscape Back, Landscape Front
Story 1
Foundation ConcretePerimeter
Sewer Public Sewer
Water Public
Architectural Style Ranch
Schools
Elementary Schools San Juan Unified
Middle Schools San Juan Unified
High Schools San Juan Unified
School District Sacramento
Others
Senior Community No
Tax ID 243-0324-001-0000
Special Listing Condition None
Pets Description Yes
Read Less

Bought with Compass
GET MORE INFORMATION




