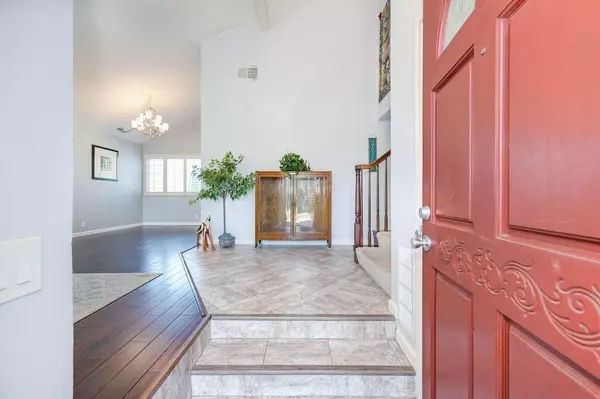For more information regarding the value of a property, please contact us for a free consultation.
9249 Wausau WAY Sacramento, CA 95826
Want to know what your home might be worth? Contact us for a FREE valuation!

Our team is ready to help you sell your home for the highest possible price ASAP
Key Details
Sold Price $530,000
Property Type Single Family Home
Sub Type Single Family Residence
Listing Status Sold
Purchase Type For Sale
Square Footage 1,773 sqft
Price per Sqft $298
Subdivision College Greens East
MLS Listing ID 223021736
Sold Date 04/28/23
Bedrooms 4
Full Baths 2
HOA Fees $15/ann
HOA Y/N Yes
Originating Board MLS Metrolist
Year Built 1978
Lot Size 5,502 Sqft
Acres 0.1263
Property Description
Welcome to Wausau Way, a home filled with abundant natural light, a soaring vaulted living room ceiling and a spacious floor plan. This 4 bedroom, 2.5 bath home offers a bright interior, neutral tile, wood floors and plush carpet in all bedrooms. The centrally located kitchen with custom Teak wood counter and breakfast bar is near the formal dining area where you can entertain your family and friends. The family room features a cozy fireplace for chilly winter evenings and built-in office space. The owner's suite features a private balcony overlooking the backyard and pool. Two bedrooms situated at the front of the home feature built-in window seats offering extra storage space. The hall bath has been updated with a granite top vanity. Outside enjoy a large, covered patio perfect for summer BBQ's and relax the summer days away in your very own sparkling swimming pool. This is an incredible opportunity to live in College Greens East! The location is central to downtown, Sacramento State University, public transportation and the American River Parkway enjoyed by many cyclists, runners, walkers, kayakers and more!
Location
State CA
County Sacramento
Area 10826
Direction Hwy 50 to Bradshaw Rd to Folsom Blvd. to Tiber right on Linda Rio Dr to right on Volga Way to right on Wausau home is on the left.
Rooms
Master Bathroom Closet, Shower Stall(s)
Master Bedroom Balcony, Closet
Living Room Cathedral/Vaulted
Dining Room Space in Kitchen, Dining/Living Combo, Formal Area
Kitchen Breakfast Area, Pantry Cabinet, Kitchen/Family Combo, Tile Counter, Wood Counter
Interior
Interior Features Cathedral Ceiling, Wet Bar
Heating Central
Cooling Ceiling Fan(s), Central
Flooring Bamboo, Carpet, Simulated Wood, Laminate, Tile
Fireplaces Number 1
Fireplaces Type Family Room, Wood Burning
Window Features Dual Pane Full,Window Coverings,Window Screens
Appliance Free Standing Refrigerator, Gas Water Heater, Hood Over Range, Ice Maker, Dishwasher, Disposal, Microwave, Plumbed For Ice Maker, Self/Cont Clean Oven, Free Standing Electric Range
Laundry Cabinets, Dryer Included, Sink, Washer Included, In Garage
Exterior
Parking Features Garage Door Opener, Garage Facing Front
Garage Spaces 2.0
Fence Back Yard, Fenced, Wood
Pool Built-In, Pool Sweep, Gunite Construction, Heat None
Utilities Available Cable Available, Electric, Natural Gas Available, Natural Gas Connected
Amenities Available Clubhouse, Park
Roof Type Composition
Topography Snow Line Below,Lot Grade Varies
Street Surface Asphalt
Porch Covered Patio
Private Pool Yes
Building
Lot Description Auto Sprinkler F&R, Curb(s)/Gutter(s), Shape Irregular, Street Lights, Low Maintenance
Story 2
Foundation Slab
Sewer In & Connected
Water Water District, Public
Architectural Style Contemporary
Level or Stories Two
Schools
Elementary Schools Sacramento Unified
Middle Schools Sacramento Unified
High Schools Sacramento Unified
School District Sacramento
Others
Senior Community No
Tax ID 075-0620-072-0000
Special Listing Condition None
Pets Allowed Yes
Read Less

Bought with Re/Max Gold Fair Oaks
GET MORE INFORMATION




