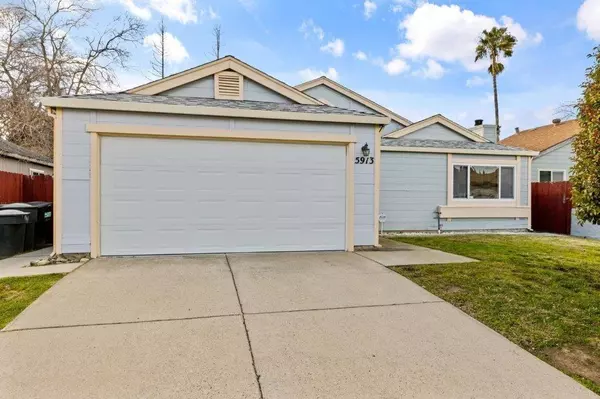For more information regarding the value of a property, please contact us for a free consultation.
5913 crowder WAY Sacramento, CA 95842
Want to know what your home might be worth? Contact us for a FREE valuation!

Our team is ready to help you sell your home for the highest possible price ASAP
Key Details
Sold Price $350,000
Property Type Single Family Home
Sub Type Single Family Residence
Listing Status Sold
Purchase Type For Sale
Square Footage 1,022 sqft
Price per Sqft $342
Subdivision Hillsdale
MLS Listing ID 223019136
Sold Date 03/29/23
Bedrooms 2
Full Baths 2
HOA Y/N No
Originating Board MLS Metrolist
Year Built 1985
Lot Size 5,663 Sqft
Acres 0.13
Lot Dimensions 5662
Property Description
looking for a home plus separate home office setup or something bigger? this could be the one!! Great curb appeal to this 2 bdrm, 2 bath, approx 1022 sqft 1 story, not including approx 120 sqft enclosed sunroom AND approx 435 sqft separate large storage unit. Home has newer comp roof (2019), updated granite countertops in kitchen & both baths, S/S appliances in kitchen, newer dining light fixture, updated dual pane windows/slider, replaced water heater, replaced flooring throughout & whole house fan. Large family rm with wood stove and tile flooring. Primary bath has custom shower stall with tile & hall bath added tile around shower. Beautiful enclosed patio/sunroom to enjoy your morning coffee in. Private backyard with custom fence/wall around the property. Huge Storage shed! Use your imagination to finish it off! WOW so many possibilities!
Location
State CA
County Sacramento
Area 10842
Direction walerga road south and cross over roseville rd. turn right on tarleton dr which turns into crowder way to 5913.
Rooms
Master Bathroom Shower Stall(s), Granite, Tile
Master Bedroom Walk-In Closet
Living Room Cathedral/Vaulted
Dining Room Formal Area
Kitchen Breakfast Area, Pantry Cabinet, Granite Counter
Interior
Heating Central
Cooling Central, Whole House Fan
Flooring Carpet, Tile
Fireplaces Number 1
Fireplaces Type Wood Burning
Window Features Dual Pane Full,Window Coverings,Window Screens
Appliance Dishwasher, Disposal, Microwave, Free Standing Electric Oven, Free Standing Electric Range
Laundry Cabinets, Hookups Only, Inside Area
Exterior
Garage Attached, Garage Door Opener
Garage Spaces 2.0
Fence Fenced
Utilities Available Cable Available
Roof Type Composition
Porch Enclosed Patio
Private Pool No
Building
Lot Description Auto Sprinkler F&R
Story 1
Foundation Slab
Sewer In & Connected
Water Meter on Site, Public
Schools
Elementary Schools Twin Rivers Unified
Middle Schools Twin Rivers Unified
High Schools Twin Rivers Unified
School District Sacramento
Others
Senior Community No
Tax ID 220-0730-033-0000
Special Listing Condition None
Read Less

Bought with HomeSmart ICARE Realty
GET MORE INFORMATION




