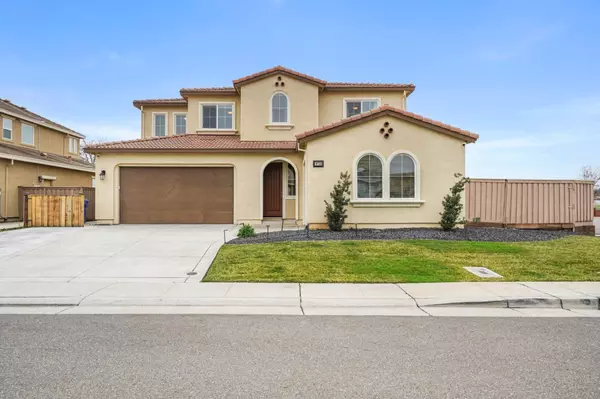For more information regarding the value of a property, please contact us for a free consultation.
9732 La Ropa WAY Elk Grove, CA 95757
Want to know what your home might be worth? Contact us for a FREE valuation!

Our team is ready to help you sell your home for the highest possible price ASAP
Key Details
Sold Price $890,000
Property Type Single Family Home
Sub Type Single Family Residence
Listing Status Sold
Purchase Type For Sale
Square Footage 3,237 sqft
Price per Sqft $274
Subdivision Allen Ranch Village 1
MLS Listing ID 223004385
Sold Date 02/03/23
Bedrooms 5
Full Baths 4
HOA Y/N No
Originating Board MLS Metrolist
Year Built 2015
Lot Size 7,645 Sqft
Acres 0.1755
Property Description
Stunning five bed, four and a half bath home in the highly desirable Allen Ranch Village! This incredibly spacious and well maintained home is full of natural light and open spaces. Three of the five large bedrooms have en suite bathrooms and the master closet is the size of a bedroom! It is truly incredible! Large open kitchen, formal and informal dining rooms, separate home office which could function as a 6th bedroom if needed, and no rear or side neighbors. Nature preserve directly behind the home offers a beautiful view from any of the large rear facing windows and ensures you'll never have neighbors behind you! Massive side yard which could easily accommodate an RV or two and too many other upgrades to list! Homes in this highly coveted neighborhood rarely come on the market, so don't miss the opportunity to make this one yours! Highly motivated sellers who are ready to work with you, PLUS, a potential seller credit with acceptable offer!
Location
State CA
County Sacramento
Area 10757
Direction From Elk Grove Blvd - South on Laguna Springs Dr., Right on Civic Center Dr., Left on Allen Ranch Way, Right on Columbo Cir., Left on La Ropa Way.
Rooms
Master Bathroom Shower Stall(s), Double Sinks, Soaking Tub, Granite, Sunken Tub, Walk-In Closet, Window
Master Bedroom Walk-In Closet
Living Room Cathedral/Vaulted, Great Room, View
Dining Room Formal Room
Kitchen Breakfast Room, Butlers Pantry, Pantry Closet, Granite Counter, Island w/Sink
Interior
Heating Central
Cooling Central
Flooring Carpet, Laminate, Tile, Wood
Fireplaces Number 1
Fireplaces Type Other
Appliance Built-In Electric Oven, Built-In Gas Range, Hood Over Range, Dishwasher, Disposal, Microwave
Laundry Cabinets, Electric, Upper Floor, Inside Room
Exterior
Exterior Feature Fireplace
Garage Attached
Garage Spaces 3.0
Fence Metal, Wood
Utilities Available Public
Roof Type Tile
Porch Covered Patio
Private Pool No
Building
Lot Description Auto Sprinkler F&R, Corner, Landscape Back, Landscape Front
Story 2
Foundation Slab
Sewer In & Connected
Water Public
Level or Stories Two
Schools
Elementary Schools Elk Grove Unified
Middle Schools Elk Grove Unified
High Schools Elk Grove Unified
School District Sacramento
Others
Senior Community No
Tax ID 132-2310-028-0000
Special Listing Condition None
Read Less

Bought with HomeSmart ICARE Realty
GET MORE INFORMATION




