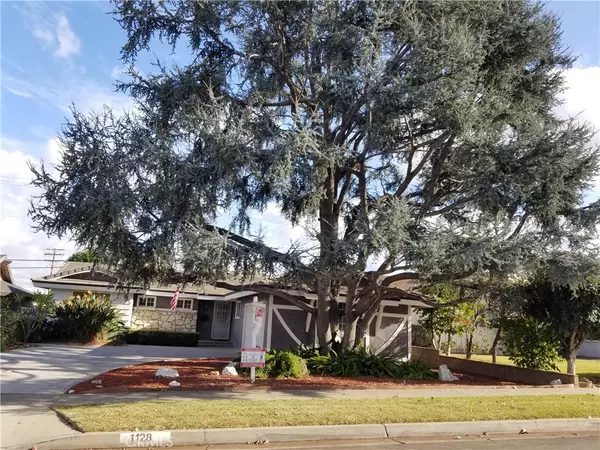For more information regarding the value of a property, please contact us for a free consultation.
1128 Old Canyon DR Hacienda Heights, CA 91745
Want to know what your home might be worth? Contact us for a FREE valuation!

Our team is ready to help you sell your home for the highest possible price ASAP
Key Details
Sold Price $735,000
Property Type Single Family Home
Sub Type Single Family Residence
Listing Status Sold
Purchase Type For Sale
Square Footage 1,500 sqft
Price per Sqft $490
MLS Listing ID PW21009034
Sold Date 04/11/21
Bedrooms 3
Full Baths 1
Three Quarter Bath 1
Construction Status Building Permit,Updated/Remodeled
HOA Y/N No
Year Built 1960
Lot Size 7,405 Sqft
Acres 0.17
Property Description
One story home in charming Hacienda heights, Formal entry leads to living room with fireplace ,French doors to enclosed bonus room. Family kitchen with breakfast bar built in appliances, adjoining laundry room, Tile counter tops and lots of cupboard and storage space. Master suite 3/4 bath Home has been upgraded through the years with most recent improvements to windows, air and heating system, Flooring. Full bath remodeled and patio enclosure with prefabricated walls, ceiling, also wall and electrical systems all with building permits. This adds an additional 200 square feet in living space. Fenced yard double attached garage, door opener, cement driveway, mature shrubs and rose garden.
Location
State CA
County Los Angeles
Area 631 - Hacienda Heights
Rooms
Other Rooms Shed(s), Storage
Main Level Bedrooms 3
Ensuite Laundry Inside, Laundry Room
Interior
Interior Features All Bedrooms Down
Laundry Location Inside,Laundry Room
Heating Central, Natural Gas
Cooling Central Air, Electric, Wall/Window Unit(s)
Flooring Tile, Wood
Fireplaces Type Gas, Living Room, Masonry, Raised Hearth, Wood Burning
Fireplace Yes
Appliance Electric Cooktop, Electric Oven, Gas Water Heater, Vented Exhaust Fan
Laundry Inside, Laundry Room
Exterior
Exterior Feature Lighting
Garage Concrete, Door-Single, Driveway, Garage, Garage Door Opener
Garage Spaces 2.0
Garage Description 2.0
Fence Block
Pool None
Community Features Curbs, Foothills, Gutter(s), Storm Drain(s), Street Lights, Sidewalks
Utilities Available Cable Available, Electricity Connected, Natural Gas Connected, Sewer Connected, Water Connected, Overhead Utilities
View Y/N No
View None
Roof Type Concrete,Fiberglass,Tile
Porch Arizona Room, Front Porch, See Remarks
Parking Type Concrete, Door-Single, Driveway, Garage, Garage Door Opener
Attached Garage Yes
Total Parking Spaces 2
Private Pool No
Building
Lot Description Front Yard, Garden, Lawn, Landscaped, Level, Sprinkler System, Street Level, Walkstreet
Faces West
Story 1
Entry Level One
Sewer Public Sewer
Water Public
Architectural Style Colonial, Ranch
Level or Stories One
Additional Building Shed(s), Storage
New Construction No
Construction Status Building Permit,Updated/Remodeled
Schools
School District Hacienda La Puente Unified
Others
Senior Community No
Acceptable Financing Cash to New Loan, Conventional, FHA, VA Loan
Listing Terms Cash to New Loan, Conventional, FHA, VA Loan
Financing Cash to New Loan
Special Listing Condition Standard
Read Less

Bought with Wei Deng • 168 Realty Inc.
GET MORE INFORMATION




