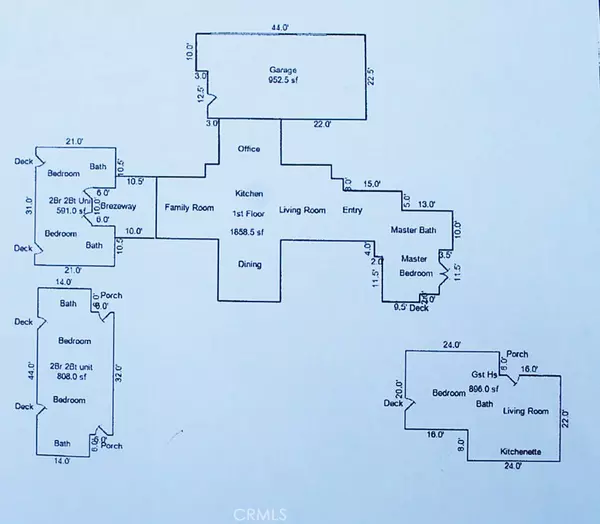For more information regarding the value of a property, please contact us for a free consultation.
7777 San Gregorio RD Atascadero, CA 93422
Want to know what your home might be worth? Contact us for a FREE valuation!

Our team is ready to help you sell your home for the highest possible price ASAP
Key Details
Sold Price $875,000
Property Type Single Family Home
Sub Type Single Family Residence
Listing Status Sold
Purchase Type For Sale
Square Footage 3,936 sqft
Price per Sqft $222
Subdivision Atnorthwest(20)
MLS Listing ID NS20048812
Sold Date 06/19/20
Bedrooms 6
Full Baths 6
Construction Status Updated/Remodeled,Turnkey
HOA Y/N No
Year Built 1992
Lot Size 4.780 Acres
Property Description
SANCTUARY in the OAKS...Remodeled 5 bedroom, 5 bath estate plus separate guest home on 4.8 secluded acres in northwest Atascadero. This retreat-feel property showcases an architectural blend of mid-century modern and craftsman styling, lovingly updated with new roofing, flooring, interior/exterior paint, 4 new decks, and 5 heat/AC units. Featuring an open floor plan with cathedral ceilings, clearstory windows, exposed wood beams, natural rock fireplace, French doors, and scenic views of oaks and wildlife. A glassed atrium charmingly connects the master bedroom to the main living area; where the kitchen is central to the living, family, and dining rooms, and adjacent to an office offering direct access to the 952 sqft garage. A covered breezeway leads to two studio-style units featuring vaulted ceilings, gas log fireplaces, new heat/AC units, full baths, and new decks. A separate building houses two similarly appointed units nearby. Privately situated from the primary residence, the guest house features 1 bedroom, full bath, and living area with kitchen. This premium property exudes pride of ownership and is ideal for a family compound or potential rental income. Truly a “once in a blue moon” opportunity offering endless possibilities! View the Visual Tour with more photos and details.
Location
State CA
County San Luis Obispo
Area Atsc - Atascadero
Zoning RS
Rooms
Other Rooms Guest House, Two On A Lot
Main Level Bedrooms 6
Interior
Interior Features Wet Bar, Built-in Features, Ceiling Fan(s), Cathedral Ceiling(s), In-Law Floorplan, Open Floorplan, Pantry, Recessed Lighting, Storage, Track Lighting, All Bedrooms Down, Atrium, Bedroom on Main Level, Main Level Master, Walk-In Pantry, Walk-In Closet(s)
Heating Combination, Electric, Heat Pump, Natural Gas
Cooling Electric, Wall/Window Unit(s)
Flooring Carpet, Concrete, Wood
Fireplaces Type Gas, Living Room, Master Bedroom, Raised Hearth, See Remarks, Wood Burning
Fireplace Yes
Appliance Dishwasher, Gas Range, Refrigerator, Water Heater, Water Purifier
Laundry Washer Hookup, In Garage
Exterior
Garage Door-Multi, Driveway Up Slope From Street, Garage, Garage Door Opener, RV Access/Parking, Garage Faces Side
Garage Spaces 3.0
Garage Description 3.0
Fence Wood, Wire
Pool None
Community Features Foothills, Rural
Utilities Available Electricity Connected, Water Connected
View Y/N Yes
View Mountain(s), Trees/Woods
Roof Type Composition
Porch Concrete, Deck, Glass Enclosed, Porch, Wood
Attached Garage Yes
Total Parking Spaces 3
Private Pool No
Building
Lot Description Secluded, Sloped Up
Story One
Entry Level One
Foundation Raised, Slab
Sewer Septic Tank
Water Public
Architectural Style Craftsman, Custom, Mid-Century Modern, Other, Ranch
Level or Stories One
Additional Building Guest House, Two On A Lot
New Construction No
Construction Status Updated/Remodeled,Turnkey
Schools
School District Atascadero Unified
Others
Senior Community No
Tax ID 049232002
Security Features Smoke Detector(s)
Acceptable Financing Cash, Cash to New Loan, Conventional, FHA
Listing Terms Cash, Cash to New Loan, Conventional, FHA
Financing Conventional
Special Listing Condition Standard
Read Less

Bought with Lindsey Harn • Richardson Properties
GET MORE INFORMATION




