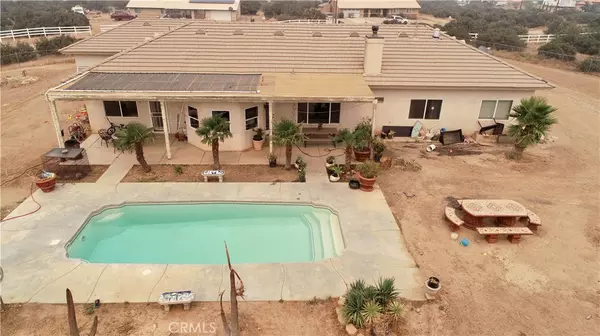For more information regarding the value of a property, please contact us for a free consultation.
7445 Cedar ST Phelan, CA 92371
Want to know what your home might be worth? Contact us for a FREE valuation!

Our team is ready to help you sell your home for the highest possible price ASAP
Key Details
Sold Price $470,000
Property Type Single Family Home
Sub Type Single Family Residence
Listing Status Sold
Purchase Type For Sale
Square Footage 2,462 sqft
Price per Sqft $190
MLS Listing ID OC20187722
Sold Date 12/14/20
Bedrooms 5
Full Baths 3
HOA Y/N No
Year Built 2006
Lot Size 2.150 Acres
Acres 2.15
Property Description
Make sure to check out the VIRTUAL TOUR!! This beautiful 5 bedroom / 3 bath home is ready for your summer pool parties and BBQs. The home has an open floor plan with 10’ tall, vaulted and hand textured ceilings. The owner just updated the kitchen with $10,000 in new appliances in 2017. There is also a breakfast nook, breakfast bar and a formal dining area. The water heater was replaced in 2018. This home comes with TWO MASTER BEDROOMS. The large master bathroom has a soaking tub, dual sinks, dual showerheads and a large walk-in closet. There is an indoor laundry room with a sink and plenty of storage. The POOL is SOLAR HEATED for maximum enjoyment. There is a 4 CAR GARAGE attached to the home. The 2.1 acre lot has plenty of space to build a garage or guest home.
Location
State CA
County San Bernardino
Area Phel - Phelan
Zoning PH/RL
Rooms
Main Level Bedrooms 5
Ensuite Laundry Washer Hookup, Electric Dryer Hookup, Inside, Laundry Room, Propane Dryer Hookup
Interior
Interior Features Ceiling Fan(s), Cathedral Ceiling(s), Granite Counters, In-Law Floorplan, Bedroom on Main Level, Main Level Master, Walk-In Closet(s)
Laundry Location Washer Hookup,Electric Dryer Hookup,Inside,Laundry Room,Propane Dryer Hookup
Heating Central
Cooling Central Air
Flooring Bamboo, Carpet, Tile, Wood
Fireplaces Type Living Room, Wood Burning
Fireplace Yes
Appliance Double Oven, Dishwasher, Microwave, Propane Cooktop, Propane Oven, Propane Range
Laundry Washer Hookup, Electric Dryer Hookup, Inside, Laundry Room, Propane Dryer Hookup
Exterior
Garage Spaces 4.0
Garage Description 4.0
Fence Chain Link
Pool Private, Solar Heat
Community Features Hiking, Horse Trails
Utilities Available Electricity Available, Electricity Connected, Water Available, Water Connected, Overhead Utilities
View Y/N Yes
View Mountain(s)
Roof Type Tile
Porch Patio
Attached Garage Yes
Total Parking Spaces 4
Private Pool Yes
Building
Lot Description 0-1 Unit/Acre, Back Yard, Desert Back, Desert Front, Gentle Sloping, Horse Property, Lot Over 40000 Sqft
Story 1
Entry Level One
Foundation Slab
Sewer Septic Tank
Water Public
Level or Stories One
New Construction No
Schools
School District Snowline Joint Unified
Others
Senior Community No
Tax ID 3038111170000
Acceptable Financing Cash, Conventional, Contract, FHA, Fannie Mae, Freddie Mac, VA Loan, VA No Loan, VA No No Loan
Horse Property Yes
Horse Feature Riding Trail
Listing Terms Cash, Conventional, Contract, FHA, Fannie Mae, Freddie Mac, VA Loan, VA No Loan, VA No No Loan
Financing Conventional
Special Listing Condition Standard
Read Less

Bought with Anna Dolmazyan • Dolmazzi Real Estate & Loans
GET MORE INFORMATION




