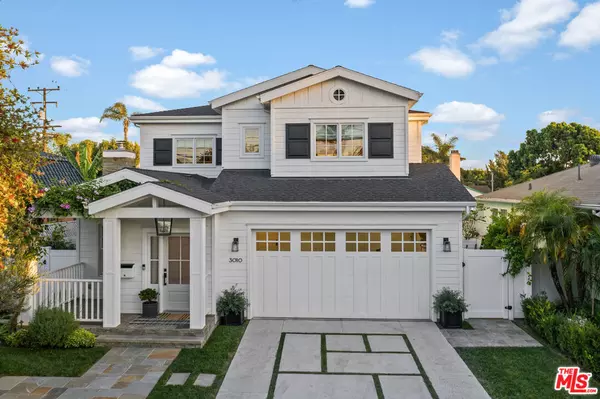For more information regarding the value of a property, please contact us for a free consultation.
3010 Pearl ST Santa Monica, CA 90405
Want to know what your home might be worth? Contact us for a FREE valuation!

Our team is ready to help you sell your home for the highest possible price ASAP
Key Details
Sold Price $3,945,000
Property Type Single Family Home
Sub Type SingleFamilyResidence
Listing Status Sold
Purchase Type For Sale
Square Footage 3,276 sqft
Price per Sqft $1,204
MLS Listing ID 20647838
Sold Date 12/10/20
Bedrooms 5
Full Baths 4
Half Baths 1
Construction Status UpdatedRemodeled
HOA Y/N No
Year Built 2017
Property Description
Outstanding Hampton's style home, designed & built for the owners personal residence in late 2017, with quality & features that surpass expectation. Sunny, bright interiors w/wide plank oak floors, soaring ceilings, rich textured millwork & sparkling fittings w/each space providing thoughtful convenience & a casual, yet sophisticated aesthetic. Downstairs: formal entry, living rm w/fp, formal din rm w/adj terrace & a sprawling great rm-kit w/top-of-the-line appliances & fixtures, built-in brkfst nook, pantry, fp & expansive glass doors leading to a private hedged yard w/all the key resort essentials: covered bluestone patio, outdoor kit, lawn & salt water pool. A wine rm, guest bed w/bath, powder rm & well-appointed garage complete the 1st fl. Upstairs: 4 bd, 3 ba, including mstr w/vaulted ceilings, luxe bath, dual walk-in closets, separate office, plus generous terrace. Dozens of additional elements to surprise & delight. A delicious, meticulously honed & rare treat.
Location
State CA
County Los Angeles
Area C14 - Santa Monica
Zoning SMR1*
Rooms
Ensuite Laundry LaundryRoom, UpperLevel
Interior
Interior Features CrownMolding, CofferedCeilings, HighCeilings, RecessedLighting, WalkInPantry, WineCellar, WalkInClosets
Laundry Location LaundryRoom,UpperLevel
Heating Central
Cooling CentralAir
Flooring Wood
Fireplaces Type FamilyRoom, Gas, LivingRoom
Fireplace Yes
Appliance Barbecue, Dishwasher, Disposal, Microwave, Oven, Range, Refrigerator, RangeHood, Dryer, Washer
Laundry LaundryRoom, UpperLevel
Exterior
Garage DoorMulti, Driveway, Garage
Garage Spaces 2.0
Garage Description 2.0
Fence Privacy, Wood
Pool Heated, InGround, PoolCover
Community Features Gated
View Y/N No
View None
Roof Type Composition,Shingle
Porch RearPorch, Covered, FrontPorch, Open, Patio, Stone
Parking Type DoorMulti, Driveway, Garage
Total Parking Spaces 2
Private Pool No
Building
Story 2
Entry Level Two
Foundation Raised
Architectural Style CapeCod
Level or Stories Two
Construction Status UpdatedRemodeled
Schools
School District Santa Monica-Malibu Unified
Others
Senior Community No
Tax ID 4270021002
Security Features FireSprinklerSystem,GatedCommunity,Item24HourSecurity
Special Listing Condition Standard
Read Less

Bought with Bjorn Farrugia • Hilton & Hyland
GET MORE INFORMATION




