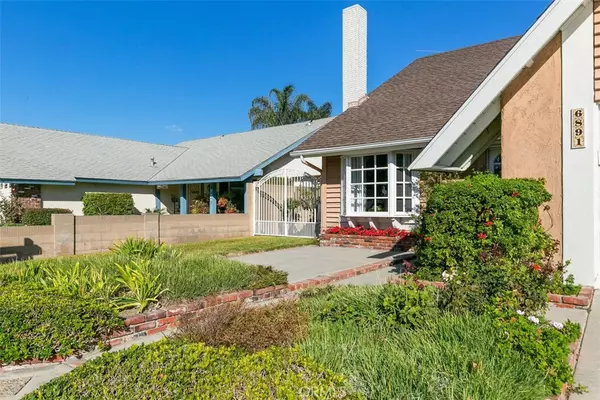For more information regarding the value of a property, please contact us for a free consultation.
6891 Via Kannela Stanton, CA 90680
Want to know what your home might be worth? Contact us for a FREE valuation!

Our team is ready to help you sell your home for the highest possible price ASAP
Key Details
Sold Price $760,000
Property Type Single Family Home
Sub Type Single Family Residence
Listing Status Sold
Purchase Type For Sale
Square Footage 1,440 sqft
Price per Sqft $527
MLS Listing ID PW20248205
Sold Date 01/04/21
Bedrooms 3
Full Baths 2
Construction Status Updated/Remodeled
HOA Y/N No
Year Built 1977
Lot Size 6,098 Sqft
Acres 0.14
Property Description
A hidden gem of a tract! Don't miss this awesome location inside tract of the most desirable south facing direction home with 3 bedrooms on lower level and a 2nd story loft. Cozy fireplace in the living room with cathedral ceilings. Master has its own 3/4 bath. Located on a culdesac of a small 92 home project built in the late 1970's that still features many original home owners. This property has an open floor plan of kitchen, dining area and loft. The yard features the best Minneola oranges you'll ever taste with a Meyer lemon, fig trees and a grapevine. This home has never used any chemical pesticides. The Trane HVAC is newer including the ducting. Most men have marveled at the garage here. It also has 220 for the do it your-selfer. The most important word in Real Estate is location and we have it. Centrally located to 22,405,605,91,& 22 freeways, major shopping and restaurants. Very active Neighborhood watch. Surrounded by Cypress on 3 sides (this once was Cypress but was annexed over into Stanton when raw land) Nice grassy yard and large double gates to possibly pull a trailer or boat into. Pictures will be up in a few days. All prospects must abide by COVID guidelines.
Location
State CA
County Orange
Area 11 - Westside
Rooms
Main Level Bedrooms 3
Ensuite Laundry Washer Hookup, Electric Dryer Hookup, Gas Dryer Hookup, In Garage
Interior
Interior Features Block Walls, Cathedral Ceiling(s), Granite Counters, All Bedrooms Down, Bedroom on Main Level, Loft, Main Level Master
Laundry Location Washer Hookup,Electric Dryer Hookup,Gas Dryer Hookup,In Garage
Heating Central
Cooling Central Air
Flooring Carpet, Wood
Fireplaces Type Living Room
Fireplace Yes
Laundry Washer Hookup, Electric Dryer Hookup, Gas Dryer Hookup, In Garage
Exterior
Exterior Feature Rain Gutters
Garage Direct Access, Garage Faces Front, Garage
Garage Spaces 2.0
Garage Description 2.0
Pool None
Community Features Street Lights, Sidewalks
View Y/N No
View None
Roof Type Composition
Porch Concrete, Covered, Open, Patio
Parking Type Direct Access, Garage Faces Front, Garage
Attached Garage Yes
Total Parking Spaces 2
Private Pool No
Building
Lot Description Cul-De-Sac, Front Yard, Sprinklers In Rear
Faces South
Story 2
Entry Level Two
Sewer Public Sewer
Water Private
Level or Stories Two
New Construction No
Construction Status Updated/Remodeled
Schools
School District Anaheim Union High
Others
Senior Community No
Tax ID 13456241
Acceptable Financing Cash, Cash to New Loan, Conventional, FHA
Listing Terms Cash, Cash to New Loan, Conventional, FHA
Financing Conventional
Special Listing Condition Standard
Read Less

Bought with Carol Huston • Wish Sotheby's Intl Realty
GET MORE INFORMATION




