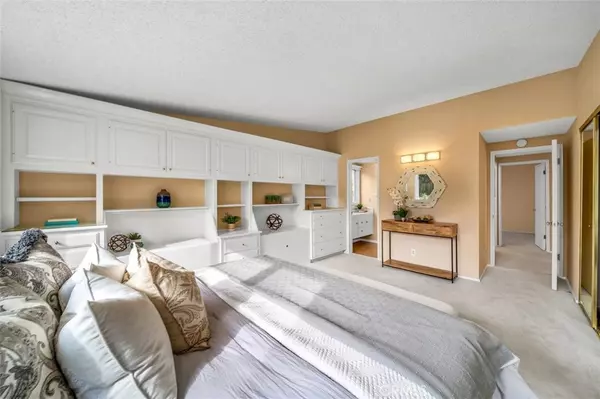For more information regarding the value of a property, please contact us for a free consultation.
5726 Capeswood DR Rancho Palos Verdes, CA 90275
Want to know what your home might be worth? Contact us for a FREE valuation!

Our team is ready to help you sell your home for the highest possible price ASAP
Key Details
Sold Price $1,345,000
Property Type Single Family Home
Sub Type Single Family Residence
Listing Status Sold
Purchase Type For Sale
Square Footage 1,736 sqft
Price per Sqft $774
MLS Listing ID PV20262817
Sold Date 02/12/21
Bedrooms 4
Full Baths 1
Three Quarter Bath 1
Construction Status Updated/Remodeled
HOA Y/N No
Year Built 1961
Lot Size 7,405 Sqft
Acres 0.17
Property Description
This picture perfect home is located in the desirable Grandview neighborhood of Rancho Palos Verdes. It has been meticulously maintained over the years and many of the upgrades include: new windows and sliding door, custom window treatments, upgraded kitchen and bathrooms, central air conditioning, landscaping front and back, large patio with trellis, automatic sprinklers, and much more. The spacious living room with high ceilings has a fireplace and large windows overlooking the grassy, private backyard. The kitchen is very functional with many cabinets, a custom built pantry, a cute breakfast nook and laundry area. One bedroom has been converted to an office with built-in cabinets and working table. The master bedroom has built-in cabinets and shelves as well as mirrored closet doors. The pride of ownership is apparent throughout this home. It is situated on a very quiet street, yet within walking distance to both the elementary school and the high school. Don't miss this one!
Location
State CA
County Los Angeles
Area 176 - Silver Spur
Rooms
Main Level Bedrooms 4
Ensuite Laundry Electric Dryer Hookup, In Kitchen
Interior
Interior Features Built-in Features, Tile Counters, Unfurnished, All Bedrooms Down, Main Level Master
Laundry Location Electric Dryer Hookup,In Kitchen
Heating Forced Air, Fireplace(s)
Cooling Central Air
Fireplaces Type Living Room
Fireplace Yes
Appliance Dishwasher, Gas Cooktop, Disposal, Water Heater
Laundry Electric Dryer Hookup, In Kitchen
Exterior
Garage Door-Single, Driveway, Garage, Garage Faces Side
Garage Spaces 2.0
Garage Description 2.0
Fence Excellent Condition
Pool None
Community Features Sidewalks
Utilities Available Electricity Connected, Natural Gas Connected, Sewer Connected, Water Connected
View Y/N No
View None
Roof Type Other
Porch Patio
Parking Type Door-Single, Driveway, Garage, Garage Faces Side
Attached Garage Yes
Total Parking Spaces 2
Private Pool No
Building
Lot Description Back Yard, Front Yard, Garden, Sprinkler System
Story 1
Entry Level One
Foundation Raised
Sewer Public Sewer
Water Public
Architectural Style Ranch
Level or Stories One
New Construction No
Construction Status Updated/Remodeled
Schools
School District Palos Verdes Peninsula Unified
Others
Senior Community No
Tax ID 7546028022
Acceptable Financing Cash, Cash to New Loan
Listing Terms Cash, Cash to New Loan
Financing Cash to New Loan
Special Listing Condition Trust
Read Less

Bought with Sandra Spallino • Vista Sotheby's International Realty
GET MORE INFORMATION



