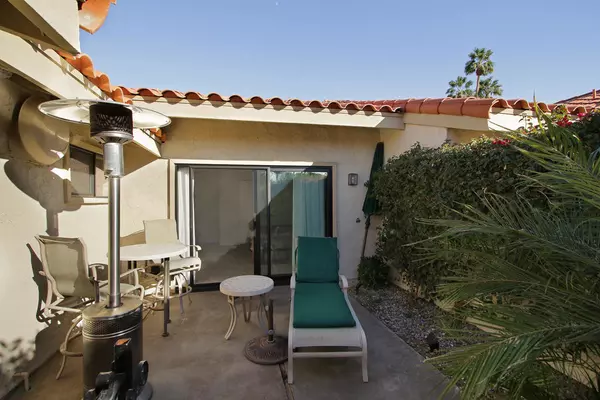For more information regarding the value of a property, please contact us for a free consultation.
45740 Pueblo RD Indian Wells, CA 92210
Want to know what your home might be worth? Contact us for a FREE valuation!

Our team is ready to help you sell your home for the highest possible price ASAP
Key Details
Sold Price $590,000
Property Type Condo
Sub Type Condominium
Listing Status Sold
Purchase Type For Sale
Square Footage 2,712 sqft
Price per Sqft $217
Subdivision Indian Wells C.C.
MLS Listing ID 219056236DA
Sold Date 04/05/21
Bedrooms 2
Full Baths 2
Half Baths 1
Condo Fees $575
Construction Status Updated/Remodeled
HOA Fees $575/mo
HOA Y/N Yes
Year Built 1979
Lot Size 5,227 Sqft
Acres 0.12
Property Description
Lovely 2 bedroom Bergheer condo with an additional office /den with huge walk in closet. Totally remodeled featuring custom cabinets, granite tops, chefs kitchen, stainless appliances, carpets, tile, and baths. Spacious rooms with vaulted ceilings, and two fireplaces. The master suit features a fireplace, spa-type jacuzzi tub, separate tiled shower, and walk-in closet. Sliding doors off the master, and living room leads to patio retreat with southern mountain views. The guest suite has ensuite bath and private patio also with mountain view. Desert landscaped grounds with greenbelt area off the patio. Community pool and spa close by. Attached two car with golf car garage.
Location
State CA
County Riverside
Area 325 - Indian Wells
Rooms
Ensuite Laundry Laundry Room
Interior
Interior Features Breakfast Bar, Breakfast Area, Separate/Formal Dining Room, Primary Suite, Walk-In Closet(s)
Laundry Location Laundry Room
Heating Central
Cooling Central Air, Electric
Flooring Carpet, Tile
Fireplaces Type Gas Starter, Living Room, Primary Bedroom
Fireplace Yes
Appliance Dishwasher, Refrigerator
Laundry Laundry Room
Exterior
Garage Direct Access, Garage, Golf Cart Garage, Garage Door Opener
Garage Spaces 3.0
Garage Description 3.0
Fence Block
Pool Community, In Ground
Community Features Golf, Gated, Pool
Utilities Available Cable Available
Amenities Available Pet Restrictions
View Y/N Yes
View Mountain(s)
Roof Type Composition,Shingle,Tile
Parking Type Direct Access, Garage, Golf Cart Garage, Garage Door Opener
Attached Garage Yes
Total Parking Spaces 6
Private Pool Yes
Building
Lot Description Close to Clubhouse, Landscaped, Planned Unit Development, Sprinklers Timer, Sprinkler System
Story 1
New Construction No
Construction Status Updated/Remodeled
Others
HOA Name Avail Property Management
Senior Community No
Tax ID 633490036
Security Features Gated Community,24 Hour Security
Acceptable Financing Cash, Cash to New Loan
Listing Terms Cash, Cash to New Loan
Financing Cash to New Loan
Special Listing Condition Standard
Read Less

Bought with Tommy-John Moder Real Estate... • Keller Williams Realty
GET MORE INFORMATION




