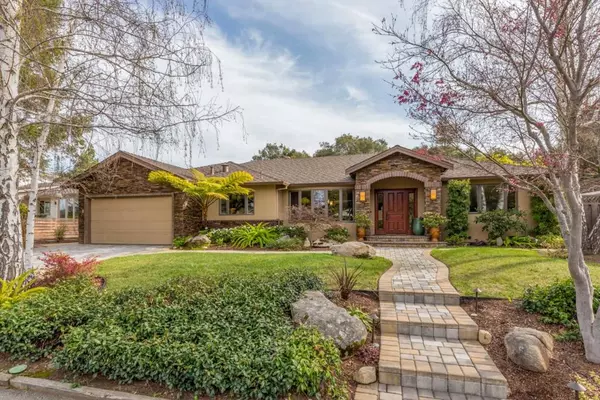For more information regarding the value of a property, please contact us for a free consultation.
Address not disclosed Saratoga, CA 95070
Want to know what your home might be worth? Contact us for a FREE valuation!

Our team is ready to help you sell your home for the highest possible price ASAP
Key Details
Sold Price $3,300,000
Property Type Single Family Home
Sub Type Single Family Residence
Listing Status Sold
Purchase Type For Sale
Square Footage 2,488 sqft
Price per Sqft $1,326
MLS Listing ID ML81835858
Sold Date 04/09/21
Bedrooms 4
Full Baths 2
Half Baths 1
HOA Y/N No
Year Built 1954
Lot Size 10,232 Sqft
Acres 0.2349
Property Description
Picture yourself driving home from a long day, beneath a lush canopy of majestic oaks to one of the Valley's most beautiful neighborhoods. Welcome to Ravenwood Dr! Arriving home, you relax, surrounded by soothing neutral tones, impressive beauty, spacious rooms, elegant gourmet kitchen, raised flower beds and urban gardens in the resort-like yards. Soak in blissful peace, leaving stress behind, focused on a mindful, balanced calm. Enjoy gathering with family and friends in the open concept plan found in the expanded Kitchen and Dining Room. At dusk, gather beside the warm fire pit and entertain well into the night. Kitchen is presented with a 6 burner stove top, 2 ovens, granite and stainless appliances for style & function. Centrally located minutes from downtown Saratoga, Los Gatos and Campbell. An abundance of Architectural design, color, high quality finishes and 240 volt car charger await you. Just imagine all the wonderful possibilities for the rear yard cottage/studio.
Location
State CA
County Santa Clara
Area 699 - Not Defined
Zoning R110
Interior
Interior Features Workshop
Heating Central
Cooling Central Air, Whole House Fan
Flooring Carpet, Wood
Fireplaces Type Living Room
Fireplace Yes
Appliance Gas Cooktop, Disposal, Refrigerator, Self Cleaning Oven
Exterior
Garage Spaces 2.0
Garage Description 2.0
View Y/N Yes
View Neighborhood
Roof Type Composition
Accessibility Other
Attached Garage Yes
Total Parking Spaces 2
Building
Lot Description Level
Story 1
Foundation Concrete Perimeter
Water Public
Architectural Style Traditional
New Construction No
Schools
Elementary Schools Other
Middle Schools Rolling Hills
High Schools Westmont
School District Other
Others
Tax ID 39743043
Financing Cash
Special Listing Condition Standard
Read Less

Bought with Vicky Le • Province Real Estate
GET MORE INFORMATION




