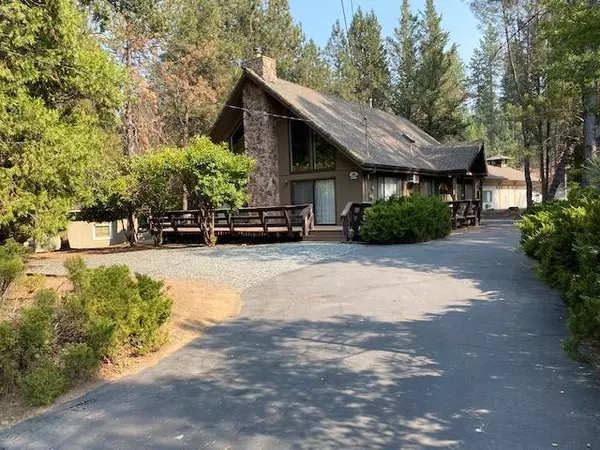For more information regarding the value of a property, please contact us for a free consultation.
12418 Tannahill DR Groveland, CA 95321
Want to know what your home might be worth? Contact us for a FREE valuation!

Our team is ready to help you sell your home for the highest possible price ASAP
Key Details
Sold Price $475,000
Property Type Single Family Home
Sub Type Single Family Residence
Listing Status Sold
Purchase Type For Sale
Square Footage 2,386 sqft
Price per Sqft $199
MLS Listing ID 222116445
Sold Date 12/05/22
Bedrooms 4
Full Baths 2
HOA Fees $222/mo
HOA Y/N Yes
Originating Board MLS Metrolist
Year Built 1981
Lot Size 9,148 Sqft
Acres 0.21
Property Description
Looking for a Vacation, retirement or AirBnB home? Here it is! This awesome Chalet style home has a wrap around deck and is minutes from the gate, golf, clubhouse and lake! The large kitchen has been upgraded, has an island with eating bar and 2 pantries. Countertops are granite with full backsplash and range top is propane. Kitchen opens to one large open, vaulted area where there is dining, family room with wood burning stove and pool table that stays. Two patio doors open to outdoor deck living. Primary Bedroom is large with master bath and hardwood flooring. Second large bedroom downstairs has sliding door to private deck. Main bath has been upgraded. Laundry room on main floor. Downstairs is hardwood flooring. Upstairs has open staircase and loft area including area for games. Also are two large, beamed open bedrooms with built-in drawers and closet & 1/2 ba.
Location
State CA
County Tuolumne
Area 22053
Direction Take Ferretti Road off Hwy 120 turn right onto Pine Mountain Dr. through PML Main Gate, follow Pine Mountain Drive to the first left which is Tannehill Drive.
Rooms
Living Room Great Room, Open Beam Ceiling
Dining Room Dining Bar, Dining/Family Combo, Formal Area
Kitchen Butcher Block Counters, Pantry Closet, Granite Counter, Island, Kitchen/Family Combo
Interior
Interior Features Open Beam Ceiling
Heating Central, Wall Furnace
Cooling Ceiling Fan(s), Central, Window Unit(s)
Flooring Carpet, Wood
Fireplaces Number 1
Fireplaces Type Wood Burning, Free Standing, Wood Stove
Laundry Cabinets, Dryer Included, Washer Included, Inside Room
Exterior
Garage Attached, RV Possible
Garage Spaces 2.0
Utilities Available Cable Available
Amenities Available Pool, Clubhouse, Spa/Hot Tub, Golf Course, Tennis Courts, Park
Roof Type Composition
Private Pool No
Building
Lot Description Close to Clubhouse, Low Maintenance
Story 2
Foundation Raised
Sewer Septic System
Water Public
Schools
Elementary Schools Big Oak Flat
Middle Schools Big Oak Flat
High Schools Big Oak Flat
School District Tuolumne
Others
HOA Fee Include Pool
Senior Community No
Tax ID 090-040-036
Special Listing Condition None
Read Less

Bought with HomeSmart PV & Associates
GET MORE INFORMATION




