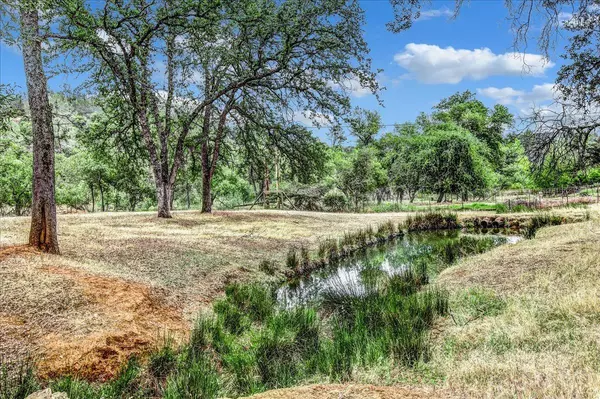For more information regarding the value of a property, please contact us for a free consultation.
12032 Hutto RD Smartsville, CA 95977
Want to know what your home might be worth? Contact us for a FREE valuation!

Our team is ready to help you sell your home for the highest possible price ASAP
Key Details
Sold Price $450,000
Property Type Manufactured Home
Sub Type Manufactured Home
Listing Status Sold
Purchase Type For Sale
Square Footage 2,570 sqft
Price per Sqft $175
MLS Listing ID 222074172
Sold Date 11/30/22
Bedrooms 3
Full Baths 2
HOA Y/N No
Originating Board MLS Metrolist
Year Built 2003
Lot Size 9.240 Acres
Acres 9.24
Property Description
Big Oak Valley Ranchette! Views, orchard, grapes, owned solar, barn, pastures, ponds, ride out your gate. 1 inch of irrigation water. Detached garage/shop plumbed to hook up air compressor. Barn set up currently for sheep and goats but could accommodate horses easily. Great area for trail riding. Perimeter fenced plus cross fenced for livestock and orchard fenced separately. Owned solar system. Irrigation system, cold room, grapes and roses all down a quiet country lane with lovely views!.
Location
State CA
County Nevada
Area 13216
Direction Daughtery to left on Hutto to piq
Rooms
Master Bathroom Shower Stall(s), Double Sinks, Fiberglass, Tub, Window
Master Bedroom Sitting Room, Walk-In Closet
Living Room Other
Dining Room Dining Bar, Formal Area
Kitchen Butlers Pantry, Island, Laminate Counter
Interior
Interior Features Skylight Tube
Heating Propane, Central
Cooling Ceiling Fan(s), Central
Flooring Carpet, Vinyl
Fireplaces Number 1
Fireplaces Type Wood Burning
Window Features Dual Pane Full
Appliance Built-In Electric Oven, Gas Cook Top, Dishwasher, Microwave
Laundry Cabinets, Gas Hook-Up, Inside Room
Exterior
Garage Detached
Garage Spaces 2.0
Fence Partial Cross, Fenced, See Remarks
Utilities Available Propane Tank Leased, Solar, Electric, Internet Available
View Pasture, Other
Roof Type Composition
Topography Rolling,Snow Line Below,Lot Grade Varies
Street Surface Gravel
Porch Uncovered Deck
Private Pool No
Building
Lot Description Pond Year Round, See Remarks
Story 1
Foundation ConcretePerimeter, Raised
Sewer Septic Connected
Water Well
Architectural Style Contemporary
Level or Stories One
Schools
Elementary Schools Pleasant Valley
Middle Schools Ready Springs
High Schools Nevada Joint Union
School District Nevada
Others
Senior Community No
Tax ID 050-210-018-000
Special Listing Condition Successor Trustee Sale
Pets Description Yes
Read Less

Bought with Nevada County Realty
GET MORE INFORMATION




