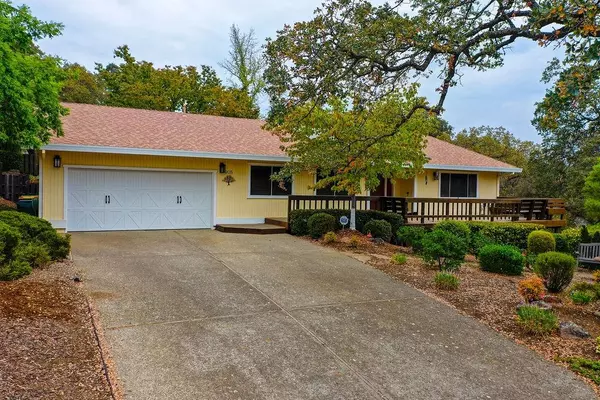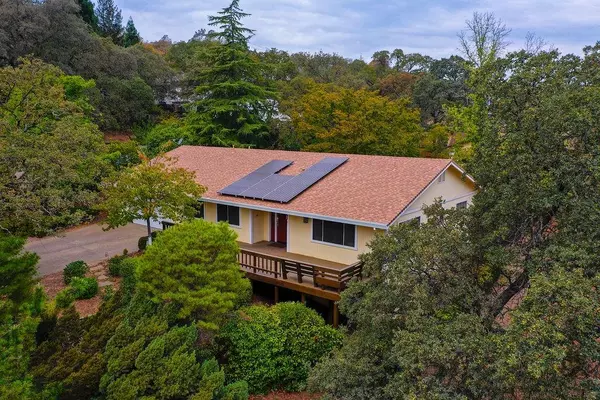For more information regarding the value of a property, please contact us for a free consultation.
905 Matthew CT El Dorado Hills, CA 95762
Want to know what your home might be worth? Contact us for a FREE valuation!

Our team is ready to help you sell your home for the highest possible price ASAP
Key Details
Sold Price $715,000
Property Type Single Family Home
Sub Type Single Family Residence
Listing Status Sold
Purchase Type For Sale
Square Footage 2,300 sqft
Price per Sqft $310
Subdivision Governor Village
MLS Listing ID 222114299
Sold Date 10/17/22
Bedrooms 3
Full Baths 2
HOA Y/N No
Originating Board MLS Metrolist
Year Built 1984
Lot Size 0.320 Acres
Acres 0.32
Property Description
Immaculate well-kept home in great location in Governor Village. Beautiful one-story home sparkles and shows pride of ownership. With 3 bed, 2.5 bath and 2300 sq ft, this home sits in a cul-de-sac with an oversized private yard flanked by neighboring open lots within the cul-de-sac. Statuesque oak tree in front yard pinpoints the home that sits atop a hill. Oak trees surround area to provide a country feel but yet centrally located in El Dorado Hills. Practical floor plan offers updated kitchen that opens to living & dining areas, yet privacy awaits with primary bedroom suite opposite the hallway to other bedrooms. Spacious rooms include family room that flows to wonderful backyard with endless possibilities. Large tree acts as a focal point with plenty of room for gardening, play, dog run and a pool. Ideal for entertaining & relaxing. Near top-rated schools, parks, shopping & restaurants. Easy access to freeway. No HOA. No Mello Roos. Come & see!
Location
State CA
County El Dorado
Area 12602
Direction Hwy 50, El Dorado Hills Blvd exit. North. Left on Olson Ln. Left on Matthew Ct to address on right.
Rooms
Family Room View
Master Bathroom Shower Stall(s), Double Sinks, Dual Flush Toilet, Low-Flow Shower(s), Low-Flow Toilet(s), Marble, Window
Master Bedroom Closet, Ground Floor, Walk-In Closet, Outside Access
Living Room Deck Attached
Dining Room Dining/Living Combo, Formal Area
Kitchen Breakfast Area, Pantry Cabinet, Synthetic Counter
Interior
Interior Features Formal Entry
Heating Central, Gas, Hot Water, Natural Gas
Cooling Ceiling Fan(s), Central
Flooring Carpet, Tile, Marble, Wood
Equipment MultiPhone Lines, Central Vacuum
Window Features Solar Screens,Caulked/Sealed,Dual Pane Full,Window Coverings,Window Screens
Appliance Free Standing Gas Range, Free Standing Refrigerator, Gas Water Heater, Ice Maker, Dishwasher, Disposal, Microwave, Plumbed For Ice Maker, Self/Cont Clean Oven, ENERGY STAR Qualified Appliances, Free Standing Electric Oven
Laundry Cabinets, Sink, Electric, Gas Hook-Up, Ground Floor, Inside Room
Exterior
Garage Private, Attached, Side-by-Side, Enclosed, Garage Door Opener, Garage Facing Front, Interior Access
Garage Spaces 2.0
Fence Back Yard, Fenced, Wood, Full
Utilities Available Cable Connected, Dish Antenna, Public, DSL Available, Electric, Underground Utilities, Natural Gas Connected
View Hills
Roof Type Composition,Fiberglass
Topography Level,Lot Grade Varies,Trees Many
Street Surface Asphalt,Paved
Porch Front Porch, Back Porch
Private Pool No
Building
Lot Description Auto Sprinkler F&R, Cul-De-Sac, Curb(s), Curb(s)/Gutter(s), Garden, Shape Irregular, Storm Drain, Landscape Back, Landscape Front, Low Maintenance
Story 1
Foundation PillarPostPier, Raised
Sewer Sewer in Street, In & Connected, Public Sewer
Water Meter on Site, Water District
Architectural Style Ranch
Level or Stories One
Schools
Elementary Schools Buckeye Union
Middle Schools Buckeye Union
High Schools El Dorado Union High
School District El Dorado
Others
Senior Community No
Restrictions Signs,Exterior Alterations,Other
Tax ID 120-030-010-000
Special Listing Condition None
Pets Description Yes, Service Animals OK, Cats OK, Dogs OK
Read Less

Bought with Keller Williams Realty Folsom
GET MORE INFORMATION




