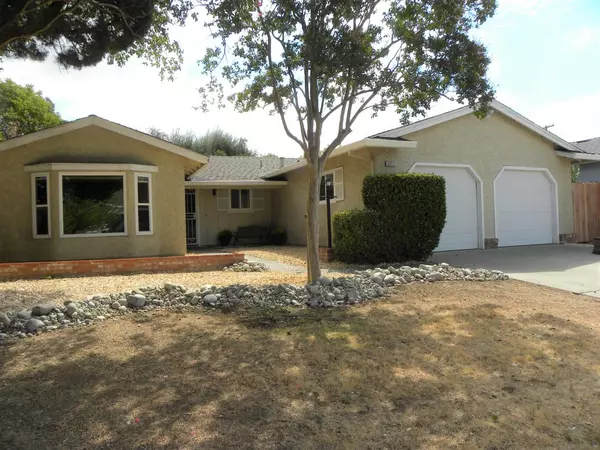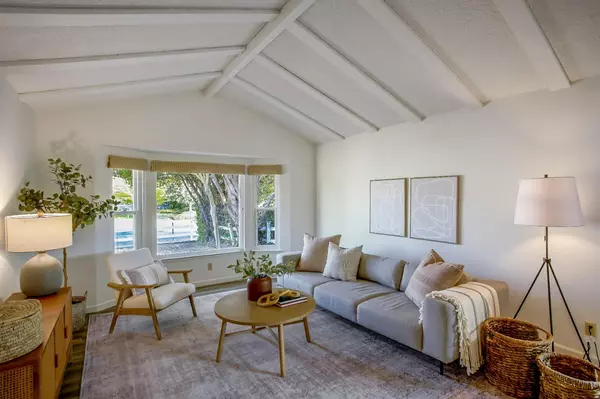For more information regarding the value of a property, please contact us for a free consultation.
3017 Notre Dame DR Sacramento, CA 95826
Want to know what your home might be worth? Contact us for a FREE valuation!

Our team is ready to help you sell your home for the highest possible price ASAP
Key Details
Sold Price $515,000
Property Type Single Family Home
Sub Type Single Family Residence
Listing Status Sold
Purchase Type For Sale
Square Footage 1,700 sqft
Price per Sqft $302
Subdivision College Greens 06A
MLS Listing ID 222107509
Sold Date 10/14/22
Bedrooms 3
Full Baths 2
HOA Y/N No
Originating Board MLS Metrolist
Year Built 1975
Lot Size 8,281 Sqft
Acres 0.1901
Property Description
Custom home located in the heart of College Greens has recently been updated with new carpet, luxury vinyl floors & freshly painted throughout. Open and airy living and dining room area with vaulted ceiling and built-in china cabinet. The kitchen is highlighted with granite counters, expresso Kraftmaid cabinets, 5 burner gas stove, pantry closet & tile floors. Family room with wood burning brick fireplace is adjacent to the kitchen and overlooks the backyard. Primary bedroom has walk-in closet plus an additional closet and en-suite bath. Dual panes windows, indoor laundry utility room and generous closet storage throughout. Backyard offers both covered and uncovered patio areas. Located near College Greens Cabana Club, CA Montessori Project school, Raley's Shopping Center, RT Light Rail, Sac State & Hwy 50.
Location
State CA
County Sacramento
Area 10826
Direction Folsom Blvd to Notre Dame Drive.
Rooms
Master Bathroom Shower Stall(s), Tile
Master Bedroom Walk-In Closet
Living Room Cathedral/Vaulted
Dining Room Dining/Living Combo
Kitchen Granite Counter, Kitchen/Family Combo
Interior
Heating Central, Gas
Cooling Ceiling Fan(s), Central
Flooring Linoleum, Tile, Vinyl
Fireplaces Number 1
Fireplaces Type Brick, Family Room, Wood Burning, Gas Starter
Window Features Dual Pane Full
Appliance Free Standing Gas Range, Free Standing Refrigerator, Dishwasher, Disposal, Microwave, Plumbed For Ice Maker
Laundry Laundry Closet, Inside Room
Exterior
Garage Garage Door Opener, Garage Facing Front
Garage Spaces 2.0
Fence Back Yard, Fenced, Wood
Utilities Available Cable Available, Dish Antenna, Public, Internet Available, Natural Gas Connected
Roof Type Composition
Porch Covered Patio, Uncovered Patio
Private Pool No
Building
Lot Description Manual Sprinkler F&R, Street Lights
Story 1
Foundation Slab
Sewer In & Connected
Water Meter on Site, Public
Schools
Elementary Schools Sacramento Unified
Middle Schools Sacramento Unified
High Schools Sacramento Unified
School District Sacramento
Others
Senior Community No
Tax ID 079-0174-007-0000
Special Listing Condition None
Read Less

Bought with Coldwell Banker Realty
GET MORE INFORMATION




