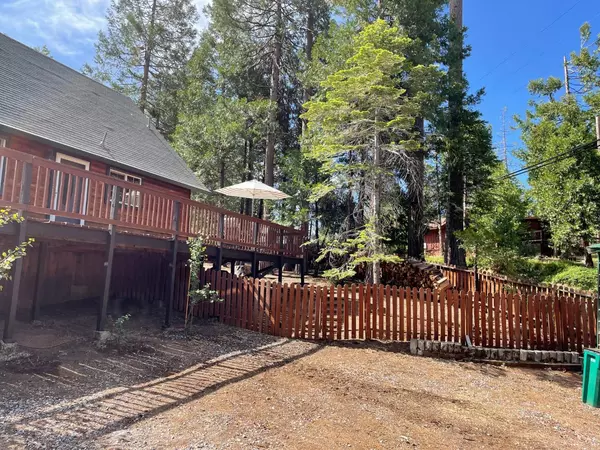For more information regarding the value of a property, please contact us for a free consultation.
20601 Muheli RD Mi Wuk Village, CA 95346
Want to know what your home might be worth? Contact us for a FREE valuation!

Our team is ready to help you sell your home for the highest possible price ASAP
Key Details
Sold Price $378,500
Property Type Single Family Home
Sub Type Single Family Residence
Listing Status Sold
Purchase Type For Sale
Square Footage 1,280 sqft
Price per Sqft $295
MLS Listing ID 222073753
Sold Date 09/29/22
Bedrooms 3
Full Baths 2
HOA Y/N No
Originating Board MLS Metrolist
Year Built 1960
Lot Size 10,019 Sqft
Acres 0.23
Property Description
Classic Cabin in the pines! If you're ready for mountain living you'll certainly want to check out this 3 bedroom 2 bath cabin. features include a knotty pine interior, newer central heat, dual pane windows, ceiling fans in every bedroom, wood burning fireplace insert, metal garage, alarm system, granite kitchen counter tops, backyard horse shoe pit, high speed internet, all this on a spacious flat lot. The cabin comes completely furnished, even with a log splitter and a generator. Minutes to Pinecrest, Dodge Ridge, Twain Harte and many great restaurants. Easy access off 108.
Location
State CA
County Tuolumne
Area 22050
Direction 108 to Pela, to R on Kome, R on Lama to corner of Lama and Muheli
Rooms
Living Room Deck Attached, Open Beam Ceiling
Dining Room Dining/Living Combo
Kitchen Granite Counter
Interior
Heating Propane, Central, Fireplace Insert
Cooling None
Flooring Carpet, Laminate, Tile
Fireplaces Number 1
Fireplaces Type Brick, Living Room, Wood Burning
Window Features Dual Pane Full
Appliance Free Standing Refrigerator, Dishwasher, Microwave, Electric Water Heater, Free Standing Electric Range
Laundry Dryer Included, Washer Included, In Kitchen
Exterior
Garage Detached, Garage Facing Front
Garage Spaces 1.0
Fence Back Yard, Wood
Utilities Available Cable Available, Propane Tank Leased, Electric, Internet Available
View Mountains
Roof Type Composition
Topography Trees Many
Street Surface Paved
Porch Uncovered Deck
Private Pool No
Building
Lot Description Shape Irregular
Story 2
Foundation PillarPostPier
Sewer Septic System
Water Meter on Site, Water District
Architectural Style Cabin
Level or Stories Two
Schools
Elementary Schools Twainharte/Long Barn
Middle Schools Twainharte/Long Barn
High Schools Summerville Union
School District Tuolumne
Others
Senior Community No
Tax ID 046-224-002
Special Listing Condition Offer As Is
Read Less

Bought with Bell Real Estate
GET MORE INFORMATION




