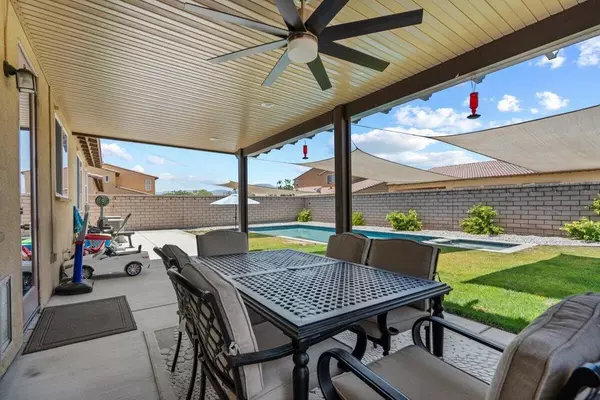For more information regarding the value of a property, please contact us for a free consultation.
40817 Ophir Canyon ST Indio, CA 92203
Want to know what your home might be worth? Contact us for a FREE valuation!

Our team is ready to help you sell your home for the highest possible price ASAP
Key Details
Sold Price $575,000
Property Type Single Family Home
Sub Type Single Family Residence
Listing Status Sold
Purchase Type For Sale
Square Footage 2,393 sqft
Price per Sqft $240
Subdivision Sonora Wells
MLS Listing ID 219081824DA
Sold Date 09/26/22
Bedrooms 4
Full Baths 3
Condo Fees $175
Construction Status Updated/Remodeled
HOA Fees $175/mo
HOA Y/N Yes
Year Built 2006
Lot Size 7,405 Sqft
Property Description
The best that the coveted community of Sonora Wells has to offer has just hit the market! This stunning four bedroom, three bath pool home is as perfect as they get. This home has newer luxury vinyl flooring throughout and also has been recently painted in the interior. The living room has a modern linear fireplace finished with floor to ceiling modern tile and surround sound for the maximum movie enjoyment . The lower level has two bedroom's, two baths which one of them being the master. The layout is open and is perfect for entertaining friends and family. The upstairs offers two bedroom's and one bath. The backyard is an entertainers delight with a newer salt water pool/spa, aluma-wood covered patio with plenty of room for the kids and dogs to roam. Did I mention that you also have western mountain views? This home is a stunner and will not last. Make your transition to the desert and make this home yours. Ask me about how I can get you interest rates as low as 3.85%!! Call me before its too late!
Location
State CA
County Riverside
Area 309 - Indio North Of East Valley
Interior
Interior Features Main Level Primary
Heating Central
Flooring Tile, Vinyl
Fireplaces Type Family Room, Gas
Fireplace Yes
Appliance Dishwasher, Gas Cooking, Gas Range, Microwave
Exterior
Garage Direct Access, Garage
Garage Spaces 2.0
Garage Description 2.0
Fence Block
Pool In Ground, Private
Community Features Gated
Amenities Available Playground
View Y/N Yes
View Mountain(s), Peek-A-Boo
Attached Garage Yes
Total Parking Spaces 4
Private Pool Yes
Building
Lot Description Drip Irrigation/Bubblers
Story 2
Entry Level Two
Level or Stories Two
New Construction No
Construction Status Updated/Remodeled
Others
Senior Community No
Tax ID 692580059
Security Features Gated Community
Acceptable Financing Cash to New Loan
Listing Terms Cash to New Loan
Financing Cash
Special Listing Condition Standard
Read Less

Bought with Jesus Martinez • Excellence RE SoCal Properties
GET MORE INFORMATION




