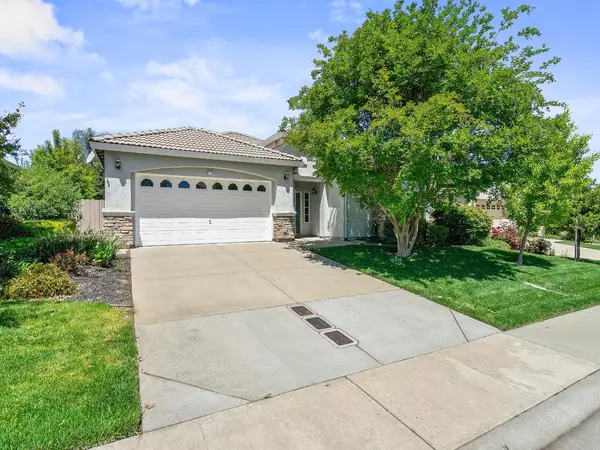For more information regarding the value of a property, please contact us for a free consultation.
118 Slate Ridge CT El Dorado Hills, CA 95762
Want to know what your home might be worth? Contact us for a FREE valuation!

Our team is ready to help you sell your home for the highest possible price ASAP
Key Details
Sold Price $675,000
Property Type Single Family Home
Sub Type Single Family Residence
Listing Status Sold
Purchase Type For Sale
Square Footage 2,010 sqft
Price per Sqft $335
Subdivision Four Seasons
MLS Listing ID 222057962
Sold Date 07/20/22
Bedrooms 2
Full Baths 2
HOA Fees $245/mo
HOA Y/N Yes
Originating Board MLS Metrolist
Year Built 2005
Lot Size 6,708 Sqft
Acres 0.154
Property Description
HUGE PRICE REDUCTION!!! Four Seasons Gated Community, 55+ lifestyle in El Dorado Hills. Active adult living at its best! This beautiful TIBURON plan features a spacious kitchen w/lots of cabinets/counter space, lrg granite island, gas cooktop, bar seating and is open to the breakfast nook and living room. L/R gas fireplace is easily enjoyed from the kitchen and breakfast nook... adding to the ambiance when cooking/entertaining family and friends. Crown moulding, tile floors and wainscotting also add to the visual comfort and charm! Separate formal dining room, spacious primary bedroom and elegant bath. Enjoy your low maintenance backyard with a lap pool and water features. Four Seasons has everything for an active lifestyle and is conveniently located to Town Center; Shopping, Restaurants and access to Hwy 50. The community offers local events for members as well as a lodge, trails, park, community garden, swimming, tennis, pickleball and fitness room. NO MELLO ROOS tax.
Location
State CA
County El Dorado
Area 12602
Direction Hwy 50 to Latrobe Rd to right on White Rock. Left at Four Seasons to Gate. Right on Treeline, left on Ranch Bluff to right on Slate Ridge. Home on the right.
Rooms
Master Bathroom Shower Stall(s), Double Sinks, Soaking Tub, Tile, Walk-In Closet, Window
Master Bedroom Walk-In Closet
Living Room Great Room
Dining Room Breakfast Nook, Formal Room, Dining/Family Combo, Space in Kitchen
Kitchen Breakfast Area, Pantry Closet, Granite Counter, Island, Kitchen/Family Combo, Tile Counter
Interior
Heating Central, Fireplace(s)
Cooling Central
Flooring Carpet, Tile
Fireplaces Number 1
Fireplaces Type Kitchen, Family Room, Gas Piped
Appliance Free Standing Gas Range, Gas Cook Top, Dishwasher, Disposal, Microwave
Laundry Cabinets, Gas Hook-Up, Inside Room
Exterior
Garage Attached, Garage Facing Front
Garage Spaces 2.0
Fence Back Yard
Pool On Lot, Gunite Construction, Lap
Utilities Available Cable Available, Internet Available, Natural Gas Connected
Amenities Available Barbeque, Pool, Recreation Facilities
Roof Type Tile
Porch Covered Patio, Uncovered Patio
Private Pool Yes
Building
Lot Description Auto Sprinkler F&R, Cul-De-Sac, Gated Community, Landscape Back, Landscape Front, Low Maintenance
Story 1
Foundation Slab
Sewer In & Connected
Water Public
Architectural Style Contemporary
Level or Stories One
Schools
Elementary Schools Latrobe
Middle Schools Latrobe
High Schools El Dorado Union High
School District El Dorado
Others
HOA Fee Include Security, Pool
Senior Community Yes
Restrictions Age Restrictions
Tax ID 117-290-211-00
Special Listing Condition None
Pets Description Yes
Read Less

Bought with Chapman Real Estate Group
GET MORE INFORMATION




