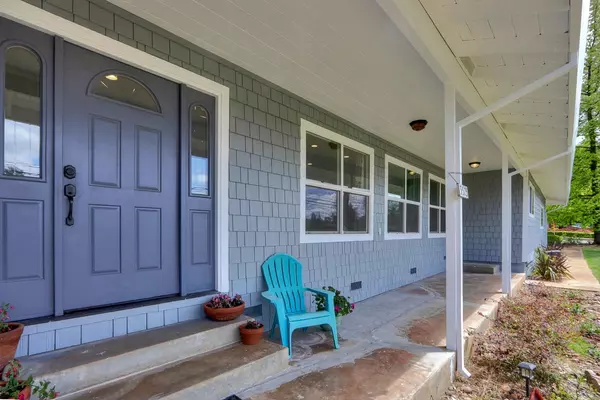For more information regarding the value of a property, please contact us for a free consultation.
3575 Ponderosa RD Shingle Springs, CA 95682
Want to know what your home might be worth? Contact us for a FREE valuation!

Our team is ready to help you sell your home for the highest possible price ASAP
Key Details
Sold Price $549,900
Property Type Single Family Home
Sub Type Single Family Residence
Listing Status Sold
Purchase Type For Sale
Square Footage 1,864 sqft
Price per Sqft $295
MLS Listing ID 222064899
Sold Date 07/14/22
Bedrooms 3
Full Baths 2
HOA Y/N No
Originating Board MLS Metrolist
Year Built 1966
Lot Size 0.290 Acres
Acres 0.29
Property Description
Welcome home to this charming get away. Sit on the front porch and watch the sunsets or watch summer storms from any of the 3 covered patios. Quick drive to Tahoe and San Francisco. Convenient access to hwy 50 for commuters. This is a great home for entertaining with a large kitchen and plenty of areas for guests inside and out. The bedrooms are spacious and inviting. The owner poured love into this home. You have to come and take a look in person. New cement shingle siding, new lighting, including plentiful can lights. New carpet, new wood-look laminate, re-textured walls and ceilings and professionally painted inside and out. New windows, front door replaced, new oversized slider, new walk-in shower. This home has a spacious, comfortable feel. Corner lot with possible RV access or boat storage. The solar lease is excellent for energy efficiency. RV access possible with double wide gate. Corner lot offers privacy and added appeal. We look forward to hosting you.
Location
State CA
County El Dorado
Area 12603
Direction Highway 50 to Ponderosa Road North. House is at the corner of Ponderosa and Jackpine on right
Rooms
Living Room Sunken
Dining Room Formal Area
Kitchen Breakfast Area
Interior
Heating Pellet Stove, Central, Electric
Cooling Ceiling Fan(s), Central
Flooring Carpet, Laminate, Tile, Vinyl
Fireplaces Number 1
Fireplaces Type Pellet Stove
Window Features Dual Pane Full
Appliance Free Standing Refrigerator, Hood Over Range, Double Oven, Electric Cook Top, Electric Water Heater
Laundry Dryer Included, Electric, Washer Included, In Basement, Inside Area
Exterior
Garage Attached, RV Possible, Garage Door Opener, Garage Facing Side, Interior Access
Garage Spaces 2.0
Fence Back Yard, Wood
Utilities Available Cable Connected, Solar, Electric
View Other
Roof Type Composition
Topography Level
Street Surface Paved
Porch Front Porch, Covered Patio
Private Pool No
Building
Lot Description Auto Sprinkler F&R, Corner, Landscape Back, Landscape Front
Story 1
Foundation Raised, Slab
Sewer Sewer Connected
Water Public
Architectural Style Traditional
Level or Stories One
Schools
Elementary Schools Buckeye Union
Middle Schools Buckeye Union
High Schools El Dorado Union High
School District El Dorado
Others
Senior Community No
Restrictions Parking
Tax ID 070-081-001-000
Special Listing Condition None
Read Less

Bought with Better Homes and Gardens RE
GET MORE INFORMATION




