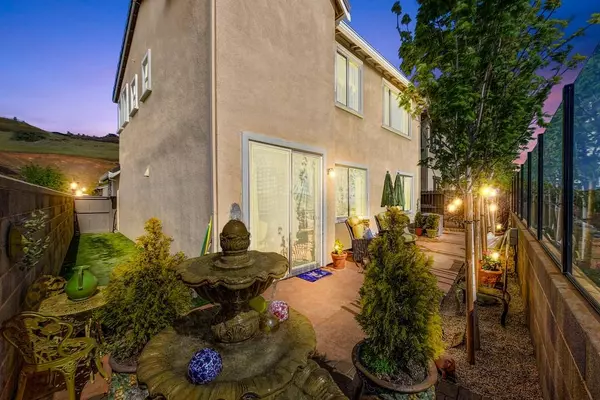For more information regarding the value of a property, please contact us for a free consultation.
8002 Avanti DR El Dorado Hills, CA 95762
Want to know what your home might be worth? Contact us for a FREE valuation!

Our team is ready to help you sell your home for the highest possible price ASAP
Key Details
Sold Price $702,000
Property Type Single Family Home
Sub Type Single Family Residence
Listing Status Sold
Purchase Type For Sale
Square Footage 2,198 sqft
Price per Sqft $319
Subdivision Blackstone
MLS Listing ID 222044106
Sold Date 06/10/22
Bedrooms 4
Full Baths 3
HOA Fees $138/mo
HOA Y/N Yes
Originating Board MLS Metrolist
Year Built 2018
Lot Size 3,049 Sqft
Acres 0.07
Property Description
Turn Key like-new Palisades at Blackstone home built in 2018 situated on end lot. Located in Gated neighborhood close to the popular Blackstone community clubhouse w/ pools & fitness center, & two miles from EDH Town Center. Gorgeous open kitchen with granite counters, raised-panel cabinetry, and stainless steel GE appliance package. Guest bedroom & full bath on 1st floor. Master suite, bonus room, two additional bedrooms & laundry on second level. Smart home features controlled by Amazon Alexa, including Honeywell Wi-Fi thermostat, wireless switches, and Ring video doorbell. Home solar for added efficiency and savings; two-car garage w epoxy floors and cabinets. Tankless water heater, LED lighting, & built-in wifi. Separate space located downstairs for den/office. Low maintenance backyard with stamped concrete patio, outdoor lighting, and plumbed exterior gas for future kitchen or fire feature. Don't miss out!
Location
State CA
County El Dorado
Area 12602
Direction Latrobe to Royal Oaks to L on Avanti. DO NOT TURN ONTO AVANTI FROM LATROBE EXIT ONLY GATE
Rooms
Master Bathroom Shower Stall(s), Double Sinks, Granite, Tile, Tub, Walk-In Closet, Window
Living Room Great Room
Dining Room Space in Kitchen
Kitchen Breakfast Area, Pantry Closet, Granite Counter, Slab Counter, Island, Kitchen/Family Combo
Interior
Interior Features Formal Entry
Heating Central, MultiZone
Cooling Ceiling Fan(s), Central, MultiZone
Flooring Carpet, Tile, Wood
Window Features Low E Glass Full
Laundry Cabinets, Upper Floor, Inside Room
Exterior
Garage Attached
Garage Spaces 2.0
Fence Back Yard, Fenced
Utilities Available Cable Connected, Public, Internet Available, Natural Gas Connected
Amenities Available Barbeque, Playground, Pool, Rec Room w/Fireplace, Recreation Facilities, Exercise Room, Trails, Gym, Park
View Panoramic, Hills
Roof Type Tile
Private Pool No
Building
Lot Description Auto Sprinkler F&R, Gated Community, Shape Regular, Low Maintenance
Story 2
Foundation Slab
Sewer Sewer in Street, In & Connected
Water Meter on Site, Public
Schools
Elementary Schools Buckeye Union
Middle Schools Buckeye Union
High Schools El Dorado Union High
School District El Dorado
Others
HOA Fee Include Security, Pool
Senior Community No
Tax ID 118-740-001-000
Special Listing Condition None
Pets Description Yes
Read Less

Bought with RE/MAX Gold Folsom
GET MORE INFORMATION




