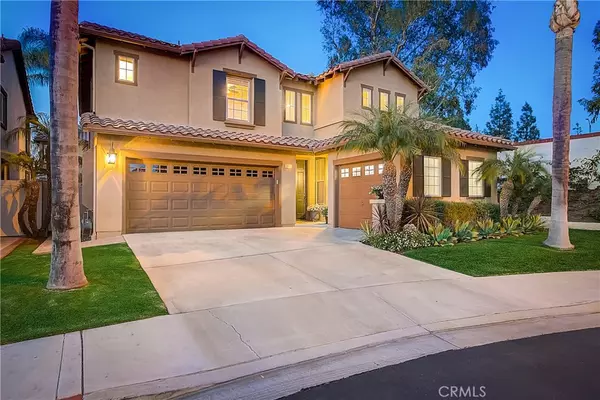For more information regarding the value of a property, please contact us for a free consultation.
2985 Schwendeman AVE Tustin, CA 92782
Want to know what your home might be worth? Contact us for a FREE valuation!

Our team is ready to help you sell your home for the highest possible price ASAP
Key Details
Sold Price $1,800,000
Property Type Single Family Home
Sub Type Single Family Residence
Listing Status Sold
Purchase Type For Sale
Subdivision Sedona (Sedo)
MLS Listing ID OC22078739
Sold Date 05/10/22
Bedrooms 4
Full Baths 2
Half Baths 1
Condo Fees $138
Construction Status Updated/Remodeled,Turnkey
HOA Fees $138/mo
HOA Y/N Yes
Year Built 1999
Lot Size 4,883 Sqft
Property Description
Exceptional living awaits in this stunning dream home upgraded throughout located in the coveted Sedona gated community of Tustin Ranch. This 4 bedroom 2.5 bath home is absolutely move-in ready situated on a corner-end lot with an awesome wrap-around yard and is right down the street from the resort-style community pool and BBQ area. As you enter you will notice the elegant Crystorama Italian Chandeliers, fresh designer paint, rich hardwood floors, and the wall of windows that delivers an abundance of natural light and green scenery to the inviting spacious living and dining spaces. The family room is grand with a natural stone fireplace and connects to the spectacular kitchen with over $100k in upgrades including gorgeous grey quartz speckle countertops, high-end wood cabinets with soft close drawers, a built-in pantry, spice drawer, wine rack, and minibar. The stainless steel appliances are all energy-star rated with a 5 burner stove with a center grill, a self-closing microwave, a hood for heavy cooking, and a four-door refrigerator with optional flex space. Attractive ceramic wood look tile flooring lays throughout the kitchen and family room with a giant-sized eat at island that tops off this out of this world kitchen and opens out to the tropical backyard with Birds of Paradise, Queen Palms, Fescue grass and Agave Succulents that completes the ultimate indoor-outdoor living experience. All bedrooms and a substantial loft space are upstairs with beautiful easy to maintain laminate flooring throughout. The three secondary bedrooms are sizable and share a fully remodeled bathroom. The primary retreat is light and bright with dual sliders closets and a spa like bathroom that boasts a new vanity with soft close cabinets, a frameless glass shower, separate soaking tub, luxurious lighting, designer mirror and a built in heater and fan. Other bonus features include direct access to the 2 car garage , a separate one car garage for that classic car or man cave, inside laundry, Levolor blinds and window coverings for all windows, recessed lighting, and painted crown moulding and baseboards. Walk to Award Winning Peters Canyon Elementary & Pioneer Middle Schools. Cedar Grove Park is located just outside the Gate and your minutes away from Peters Canyon Regional Park for hiking & walking. Close Proximity to Citrus Ranch Park, Tustin Ranch Golf Course, The Marketplace Shopping and Dining, Beckman HS and easy Access to Fways, toll rds, and so much more.
Location
State CA
County Orange
Area 89 - Tustin Ranch
Rooms
Ensuite Laundry Washer Hookup, Electric Dryer Hookup, Gas Dryer Hookup, Inside, Laundry Room
Interior
Interior Features Breakfast Bar, Built-in Features, Breakfast Area, Ceiling Fan(s), Crown Molding, Separate/Formal Dining Room, High Ceilings, Open Floorplan, Pantry, Stone Counters, Recessed Lighting, Storage, Two Story Ceilings, Wired for Data, Bar, All Bedrooms Up, Loft, Primary Suite, Walk-In Closet(s)
Laundry Location Washer Hookup,Electric Dryer Hookup,Gas Dryer Hookup,Inside,Laundry Room
Heating Forced Air, Natural Gas
Cooling Central Air
Flooring Stone, Wood
Fireplaces Type Family Room, Gas, Gas Starter
Fireplace Yes
Appliance Built-In Range, Convection Oven, Dishwasher, ENERGY STAR Qualified Appliances, Gas Cooktop, Disposal, Gas Range, Gas Water Heater, Ice Maker, Microwave, Refrigerator, Range Hood, Self Cleaning Oven, Vented Exhaust Fan, Water Heater, Warming Drawer, Water Purifier
Laundry Washer Hookup, Electric Dryer Hookup, Gas Dryer Hookup, Inside, Laundry Room
Exterior
Exterior Feature Rain Gutters
Garage Concrete, Door-Multi, Direct Access, Door-Single, Driveway, Garage Faces Front, Garage, Garage Door Opener, Private, Side By Side
Garage Spaces 3.0
Garage Description 3.0
Fence Excellent Condition, New Condition, Vinyl
Pool Above Ground, Fenced, Filtered, Electric Heat, Heated, Association
Community Features Biking, Curbs, Dog Park, Foothills, Fishing, Golf, Gutter(s), Hiking, Horse Trails, Lake, Mountainous, Park, Street Lights, Sidewalks, Urban, Water Sports, Gated
Utilities Available Electricity Connected, Natural Gas Connected, Water Connected
Amenities Available Outdoor Cooking Area, Barbecue, Picnic Area, Pool, Pets Allowed, Spa/Hot Tub
View Y/N Yes
View Canyon, Hills, Trees/Woods
Roof Type Tile
Accessibility None
Porch Patio, Stone, Wrap Around
Parking Type Concrete, Door-Multi, Direct Access, Door-Single, Driveway, Garage Faces Front, Garage, Garage Door Opener, Private, Side By Side
Attached Garage Yes
Total Parking Spaces 6
Private Pool No
Building
Lot Description 0-1 Unit/Acre, Corner Lot, Sprinklers In Front, Landscaped, Sprinklers Timer, Sprinklers On Side, Sprinkler System, Yard
Story 2
Entry Level Two
Foundation Slab
Sewer Public Sewer, Sewer Tap Paid
Water Public
Architectural Style Traditional
Level or Stories Two
New Construction No
Construction Status Updated/Remodeled,Turnkey
Schools
Elementary Schools Peters Canyon
Middle Schools Pioneer
High Schools Beckman
School District Tustin Unified
Others
HOA Name Sedona Homeowner's Association
Senior Community No
Tax ID 50249147
Security Features Carbon Monoxide Detector(s),Gated Community,Smoke Detector(s)
Acceptable Financing Cash, Conventional, Submit
Horse Feature Riding Trail
Listing Terms Cash, Conventional, Submit
Financing Conventional
Special Listing Condition Standard, Trust
Read Less

Bought with Eleanor Yung • Coldwell Banker Realty
GET MORE INFORMATION




