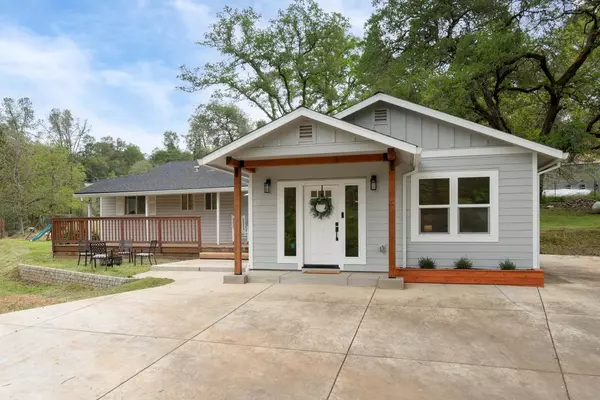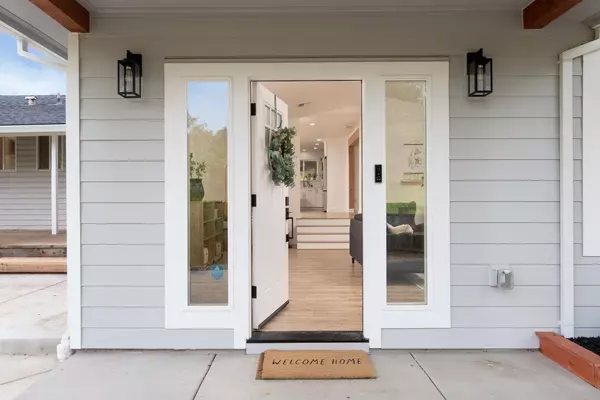For more information regarding the value of a property, please contact us for a free consultation.
4891 Creekside DR Shingle Springs, CA 95682
Want to know what your home might be worth? Contact us for a FREE valuation!

Our team is ready to help you sell your home for the highest possible price ASAP
Key Details
Sold Price $568,000
Property Type Single Family Home
Sub Type Single Family Residence
Listing Status Sold
Purchase Type For Sale
Square Footage 1,584 sqft
Price per Sqft $358
MLS Listing ID 222040446
Sold Date 05/06/22
Bedrooms 3
Full Baths 1
HOA Y/N No
Originating Board MLS Metrolist
Year Built 1964
Lot Size 1.000 Acres
Acres 1.0
Property Description
Nestled away on one useable acre, this modern farmhouse has all the amenities you need and more. The front of the house features a picturesque front porch perfect for a couple of rocking chairs. Upon stepping inside you're welcomed by the naturally lit and bright living room with custom built-in cabinets and a vaulted ceiling. Up the steps, you will find a beautifully remodeled kitchen with no detail spared! Complete with quartz countertops, subway tile backsplash, floating shelves, new Cafe appliances, modern statement lighting, a large island and extra pantry storage. You will love the natural light that pours into this home through the abundance of windows. Indoor laundry makes life easy, and there is plenty of room to entertain friends and family. Bring your green thumb and animals, there's a fenced garden and additional fenced pen to enjoy! Private, yet just 6 minutes from the freeway for easy commuting. Welcome home
Location
State CA
County El Dorado
Area 12603
Direction French Creek to Holly, stay right on Holly, to Creekside to address on right
Rooms
Living Room Cathedral/Vaulted, Deck Attached
Dining Room Space in Kitchen, Formal Area
Kitchen Breakfast Area, Pantry Cabinet, Pantry Closet, Quartz Counter, Island, Stone Counter
Interior
Interior Features Cathedral Ceiling
Heating Central
Cooling Central
Flooring Carpet, Vinyl
Appliance Free Standing Gas Oven, Free Standing Gas Range, Free Standing Refrigerator, Hood Over Range, Dishwasher, Disposal, Microwave
Laundry Dryer Included, Stacked Only, Upper Floor, Washer Included, Washer/Dryer Stacked Included, Inside Room
Exterior
Exterior Feature Dog Run
Garage No Garage, RV Access, Converted Garage, Uncovered Parking Spaces 2+
Fence Partial
Utilities Available Internet Available
View Pasture
Roof Type Shingle
Topography Lot Grade Varies
Street Surface Asphalt,Paved
Porch Uncovered Deck
Private Pool No
Building
Lot Description Low Maintenance
Story 1
Foundation Raised, Slab
Sewer Septic System
Water Public
Architectural Style Contemporary, Farmhouse
Level or Stories Two
Schools
Elementary Schools Buckeye Union
Middle Schools Buckeye Union
High Schools El Dorado Union High
School District El Dorado
Others
Senior Community No
Tax ID 091-150-067-000
Special Listing Condition None
Read Less

Bought with Keller Williams Folsom Lake Estates
GET MORE INFORMATION




